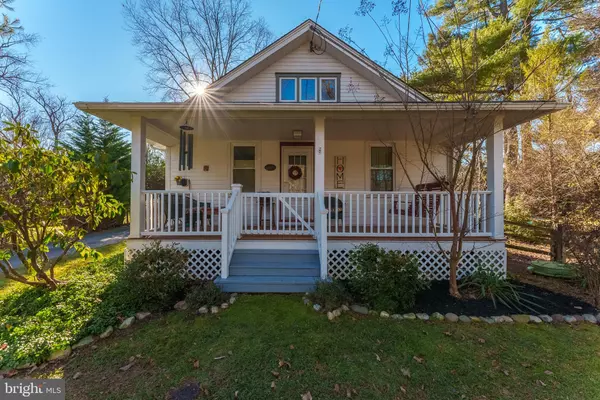For more information regarding the value of a property, please contact us for a free consultation.
Key Details
Sold Price $340,000
Property Type Single Family Home
Sub Type Detached
Listing Status Sold
Purchase Type For Sale
Square Footage 1,490 sqft
Price per Sqft $228
Subdivision Non Development
MLS Listing ID PADE537706
Sold Date 02/22/21
Style Cape Cod
Bedrooms 2
Full Baths 1
Half Baths 1
HOA Y/N N
Abv Grd Liv Area 1,490
Originating Board BRIGHT
Year Built 1951
Annual Tax Amount $4,403
Tax Year 2019
Lot Size 0.363 Acres
Acres 0.36
Lot Dimensions 94.00 x 171.00
Property Description
Character and modern finishes unite in this amazingly quaint Cape Cod! 1168 Smithbridge Rd is a delightful home with a covered front porch, beautifully updated kitchen, wide open living spaces, a detached 1-car garage, and a fenced backyard with a stone patio and a covered deck. In spring and summer there are lots of blossoming trees, plants, and bushes that add to the picturesque appeal. Inside, this simply charming home features rustic touches that include hardwood floors, custom trim, extra wide baseboard molding, and an ornate Jotul propane stove in the dining room. With extra wide casings between rooms, youll have clear lines of site straight through to the back of the home, creating a bright, airy and open feel to your living spaces. The kitchen is modern and charismatic with contemporary cream cabinets, tile backsplash, stainless steel appliances, and a lovely granite countertop that beautifully complements the hardwood floors. The main bedroom on the 1st floor features a unique bathroom with a walk-in shower that has impressive floor-to-ceiling wall tile and a distinctive mosaic tile floor. There is also a separate and beautifully unique farm-esque sink that opens onto the back hallway. Upstairs, youll find a 2nd bedroom loft with a large sitting area and a half bath. With an A-frame roof this is an incredibly charming space that would make a pleasant home office, reading room, arts and crafts space, or so much more. Outside, 1168 Smithbridge Rd has just as much to offer. The backyard features a stone patio, covered deck, and plenty of flat open space, plus the entire backyard is fenced so Fido will have lots of room to romp and play. This home also features a newer hot water heater, a 1-car detached garage that has electric and would make a great workshop, and an unfinished basement with a wood stove. The basement has been completely waterproofed and offers excellent dry storage. Plus, this home has been pre-inspected. Situated in the award-winning Garnet Valley School District, 1168 Smithbridge Rd also has very easy access to hiking/biking/horse riding trails. Whole Foods and Wegmans are right around the corner, as is the Penn Woods Winery as well as a number of other dining options. You can be in Wilmington in 15 minutes and to the Philly Airport in 35. Enjoy a 3D virtual tour and then come explore this delightful home in person. Request an appointment today!
Location
State PA
County Delaware
Area Concord Twp (10413)
Zoning R-10 SINGLE FAMILY
Rooms
Other Rooms Living Room, Dining Room, Primary Bedroom, Bedroom 2, Kitchen, Loft, Bathroom 1, Half Bath
Basement Full, Unfinished
Main Level Bedrooms 1
Interior
Interior Features Dining Area, Entry Level Bedroom, Upgraded Countertops, Wood Floors, Wood Stove
Hot Water Electric
Heating Forced Air
Cooling Central A/C, Wall Unit
Heat Source Oil, Propane - Leased, Wood
Exterior
Exterior Feature Deck(s), Porch(es), Patio(s)
Garage Garage - Side Entry
Garage Spaces 5.0
Waterfront N
Water Access N
Accessibility None
Porch Deck(s), Porch(es), Patio(s)
Parking Type Detached Garage, Driveway
Total Parking Spaces 5
Garage Y
Building
Story 2
Sewer Public Sewer
Water Well
Architectural Style Cape Cod
Level or Stories 2
Additional Building Above Grade, Below Grade
New Construction N
Schools
School District Garnet Valley
Others
Senior Community No
Tax ID 13-00-00826-00
Ownership Fee Simple
SqFt Source Assessor
Special Listing Condition Standard
Read Less Info
Want to know what your home might be worth? Contact us for a FREE valuation!

Our team is ready to help you sell your home for the highest possible price ASAP

Bought with Michael A. Kelczewski • Monument Sotheby's International Realty
Get More Information




