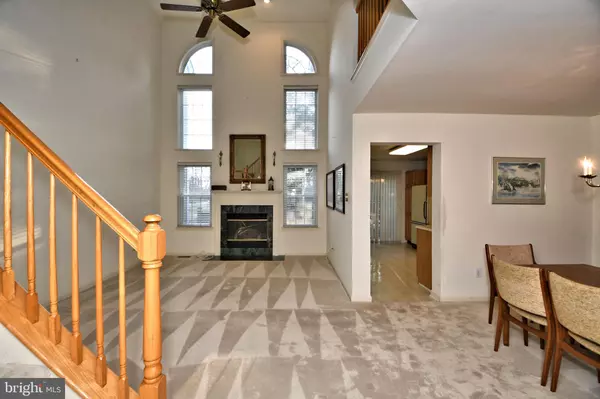For more information regarding the value of a property, please contact us for a free consultation.
Key Details
Sold Price $285,000
Property Type Townhouse
Sub Type Interior Row/Townhouse
Listing Status Sold
Purchase Type For Sale
Square Footage 1,498 sqft
Price per Sqft $190
Subdivision Winners Circle
MLS Listing ID PAMC680238
Sold Date 03/05/21
Style Colonial,Contemporary
Bedrooms 2
Full Baths 2
Half Baths 1
HOA Fees $156/mo
HOA Y/N Y
Abv Grd Liv Area 1,498
Originating Board BRIGHT
Year Built 1993
Annual Tax Amount $4,009
Tax Year 2021
Lot Size 2,568 Sqft
Acres 0.06
Lot Dimensions 24.00 x 107.00
Property Description
Check this out.....Fabulous layout and location in the very desirable "Winners Circle"! Open floor plan, neutral dcor thru out. 2 story family room with soaring 2 story mirror flanked by Palladium windows with sunburst toppers, and gas fireplace; sunny eat in kitchen with plenty of cabinet and counter space, sliders to an oversized deck and private yard! Master suite has it's own balcony, huge walk in closet, vaulted ceiling, and bathroom with tub and double sinks. 2nd floor laundry room. 1 car garage. Newer windows. Newer roof. Located at the end of a quiet cul-de-sac. Walking distance to the private neighborhood pool. Also nearby you will find plenty of shopping, restaurants, parks, gyms, recreation, arts, entertainment, major roadways, public transportation......everything you need . This is like a blank canvas for you to create your dream house.....and it has the 2 most important things....layout and location!! Don't miss out on the chance to make this house your home!
Location
State PA
County Montgomery
Area Montgomery Twp (10646)
Zoning RESIDENTIAL
Interior
Interior Features Attic, Carpet, Dining Area, Floor Plan - Open, Kitchen - Eat-In, Pantry, Tub Shower, Walk-in Closet(s)
Hot Water Electric
Heating Forced Air
Cooling Central A/C
Fireplaces Number 1
Fireplaces Type Fireplace - Glass Doors, Marble, Wood
Equipment Built-In Microwave, Built-In Range, Dishwasher, Refrigerator, Washer/Dryer Hookups Only
Fireplace Y
Window Features Replacement
Appliance Built-In Microwave, Built-In Range, Dishwasher, Refrigerator, Washer/Dryer Hookups Only
Heat Source Natural Gas
Laundry Upper Floor
Exterior
Garage Garage - Front Entry, Inside Access
Garage Spaces 1.0
Amenities Available Pool - Outdoor
Water Access N
Accessibility None
Attached Garage 1
Total Parking Spaces 1
Garage Y
Building
Story 2
Sewer Public Sewer
Water Public
Architectural Style Colonial, Contemporary
Level or Stories 2
Additional Building Above Grade, Below Grade
New Construction N
Schools
School District North Penn
Others
HOA Fee Include Common Area Maintenance,Lawn Maintenance,Management,Pool(s),Snow Removal,Trash
Senior Community No
Tax ID 46-00-03083-616
Ownership Fee Simple
SqFt Source Assessor
Special Listing Condition Standard
Read Less Info
Want to know what your home might be worth? Contact us for a FREE valuation!

Our team is ready to help you sell your home for the highest possible price ASAP

Bought with Kelli Pfeiffer • Keller Williams Real Estate-Langhorne
Get More Information




