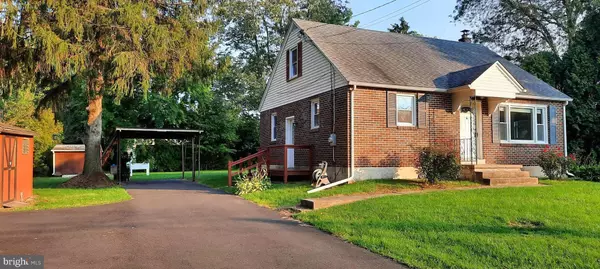For more information regarding the value of a property, please contact us for a free consultation.
Key Details
Sold Price $322,500
Property Type Single Family Home
Sub Type Detached
Listing Status Sold
Purchase Type For Sale
Square Footage 1,254 sqft
Price per Sqft $257
Subdivision None Available
MLS Listing ID PAMC2011002
Sold Date 11/12/21
Style Cape Cod
Bedrooms 3
Full Baths 2
HOA Y/N N
Abv Grd Liv Area 1,254
Originating Board BRIGHT
Year Built 1954
Annual Tax Amount $4,049
Tax Year 2021
Lot Size 0.459 Acres
Acres 0.46
Lot Dimensions 121.00 x 174.00
Property Description
MOVE IN READY-This beautiful brick house is waiting for you to call it Home. It is bright and cheery with a large back yard for all your outdoor activities. The home was totally renovated in 2010 with many upgrades and has been lovingly cared for. It has wood floors throughout and has been freshly painted. The work has been done, just move in and relax. Enjoy the open concept floor plan with a large Living Room/Great Room opening to the kitchen. There are two bedrooms and a full bath on the main level. The second floor has a generously sized bedroom with skylights, added electric baseboard heat and a full bath. The large basement provides laundy, storage and room for numerous options. The expanded driveway with Carport comfortably parks 3 cars and has extra space all your guests. Two sheds and partially fenced. Located close to 463, 63,202, 309 and the PA Turnpike.
Location
State PA
County Montgomery
Area Hatfield Twp (10635)
Zoning RA1
Rooms
Other Rooms Kitchen, Great Room, Full Bath
Basement Full
Main Level Bedrooms 2
Interior
Interior Features Kitchen - Eat-In
Hot Water Oil
Heating Heat Pump(s), Baseboard - Electric
Cooling Central A/C
Equipment Dishwasher, Disposal
Fireplace N
Window Features Double Hung,Double Pane
Appliance Dishwasher, Disposal
Heat Source Electric, Oil
Laundry Basement
Exterior
Garage Spaces 4.0
Carport Spaces 1
Waterfront N
Water Access N
Roof Type Shingle
Accessibility None
Parking Type Driveway, Detached Carport
Total Parking Spaces 4
Garage N
Building
Story 2
Foundation Block
Sewer Public Sewer
Water Public
Architectural Style Cape Cod
Level or Stories 2
Additional Building Above Grade, Below Grade
New Construction N
Schools
Middle Schools Pennfield
High Schools North Penn Senior
School District North Penn
Others
Senior Community No
Tax ID 35-00-07894-009
Ownership Fee Simple
SqFt Source Estimated
Acceptable Financing Cash, Conventional, FHA, VA
Listing Terms Cash, Conventional, FHA, VA
Financing Cash,Conventional,FHA,VA
Special Listing Condition Standard
Read Less Info
Want to know what your home might be worth? Contact us for a FREE valuation!

Our team is ready to help you sell your home for the highest possible price ASAP

Bought with David Boerner • Long & Foster Real Estate, Inc.
Get More Information




