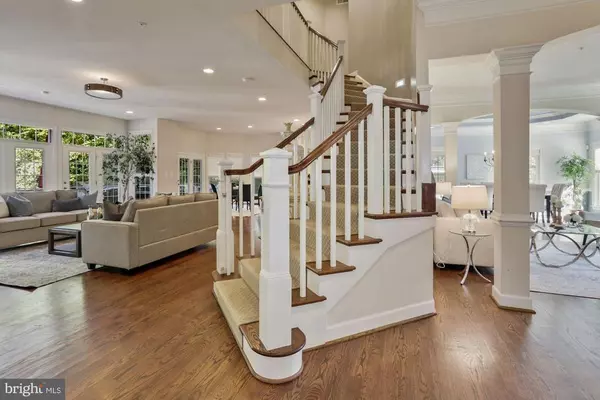For more information regarding the value of a property, please contact us for a free consultation.
Key Details
Sold Price $1,870,000
Property Type Single Family Home
Sub Type Detached
Listing Status Sold
Purchase Type For Sale
Square Footage 6,389 sqft
Price per Sqft $292
Subdivision Bradley Park
MLS Listing ID MDMC726944
Sold Date 12/22/20
Style Colonial
Bedrooms 5
Full Baths 4
Half Baths 1
HOA Y/N N
Abv Grd Liv Area 4,739
Originating Board BRIGHT
Year Built 2012
Annual Tax Amount $18,298
Tax Year 2019
Lot Size 0.374 Acres
Acres 0.37
Property Description
NEW PRICE!! Located in one of Bethesda's premier neighborhoods renowned for its friendliness and sense of community, this Woodhaven escape offers turn-key convenience, a flexible and open floor plan, and stunning views of gardens and nature from almost every window while still minutes from downtown Bethesda. Sited on a 16,286 Sq Ft lot, between River Road and Bradley Boulevard, and walkable to Beech Tree and Hillmead Parks, this 5 Bedroom, 4 and a half bath 2012 transitional Colonial features a Gourmet Chef's Kitchen equipped with stainless steel appliances and a sizable, light-filled breakfast room, graciously appointed principal rooms with soaring tray ceilings and private library, an expansive Primary En Suite with dual entry custom walk-in closet, a fully- finished walkout basement featuring a state-of-the-art gym, abundant storage, 2- car garage, and a 910 Sq Ft deck stretching the length of the home overlooking the vast, fully-fenced rear yard - offering multiple opportunities for gardening and outdoor fun.
Location
State MD
County Montgomery
Zoning R90
Rooms
Other Rooms Bedroom 1
Basement Fully Finished, Daylight, Full, Outside Entrance, Rear Entrance, Sump Pump, Walkout Level
Main Level Bedrooms 5
Interior
Interior Features Breakfast Area, Built-Ins, Chair Railings, Crown Moldings, Dining Area, Family Room Off Kitchen, Kitchen - Gourmet, Kitchen - Island, Primary Bath(s), Recessed Lighting, Upgraded Countertops, WhirlPool/HotTub, Wood Floors
Hot Water Natural Gas, 60+ Gallon Tank
Heating Energy Star Heating System, Forced Air, Zoned
Cooling Central A/C
Fireplaces Number 1
Fireplaces Type Mantel(s)
Equipment Dishwasher, Disposal, Exhaust Fan, Humidifier, Icemaker, Oven - Double, Oven - Single, Oven - Wall, Oven/Range - Gas, Range Hood, Six Burner Stove, Washer
Fireplace Y
Window Features Bay/Bow,Double Pane,ENERGY STAR Qualified,Insulated,Screens
Appliance Dishwasher, Disposal, Exhaust Fan, Humidifier, Icemaker, Oven - Double, Oven - Single, Oven - Wall, Oven/Range - Gas, Range Hood, Six Burner Stove, Washer
Heat Source Natural Gas
Exterior
Exterior Feature Deck(s)
Garage Garage Door Opener, Garage - Front Entry
Garage Spaces 2.0
Waterfront N
Water Access N
Accessibility None
Porch Deck(s)
Parking Type Attached Garage, Driveway
Attached Garage 2
Total Parking Spaces 2
Garage Y
Building
Story 3.5
Sewer Public Sewer
Water Public
Architectural Style Colonial
Level or Stories 3.5
Additional Building Above Grade, Below Grade
New Construction N
Schools
School District Montgomery County Public Schools
Others
Senior Community No
Tax ID 160700668153
Ownership Fee Simple
SqFt Source Assessor
Special Listing Condition Standard
Read Less Info
Want to know what your home might be worth? Contact us for a FREE valuation!

Our team is ready to help you sell your home for the highest possible price ASAP

Bought with Yan Cheng • Nitro Realty
Get More Information




