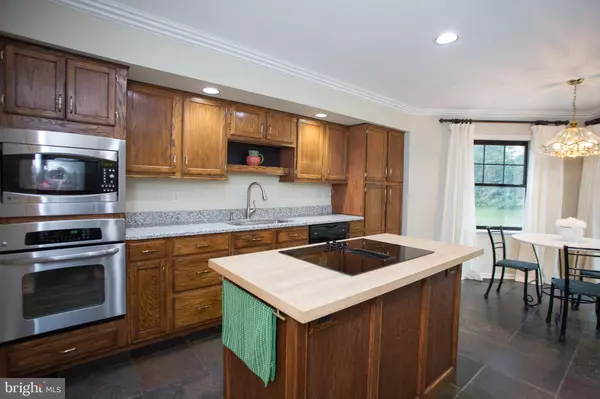For more information regarding the value of a property, please contact us for a free consultation.
Key Details
Sold Price $317,000
Property Type Single Family Home
Sub Type Detached
Listing Status Sold
Purchase Type For Sale
Square Footage 2,748 sqft
Price per Sqft $115
Subdivision None Available
MLS Listing ID PACT487214
Sold Date 03/11/20
Style Colonial
Bedrooms 4
Full Baths 2
Half Baths 1
HOA Y/N N
Abv Grd Liv Area 2,748
Originating Board BRIGHT
Year Built 1993
Annual Tax Amount $8,136
Tax Year 2020
Lot Size 1.000 Acres
Acres 1.0
Lot Dimensions 0.00 x 0.00
Property Description
Finally, the home you've been looking for all year! This lovingly maintained four bedroom colonial features beautiful hard surface flooring throughout. A large entry with natural stone flooring which leads you past the formal dining, living room and half bath, to the kitchen. The Kitchen features a generously sized butcherblock center island with cooktop, stainless steel double wall ovens and newer Granite Countertops. From there we can go through the laundry room to the two-car attached garage, out to the rear stone patio or down to a sunken living room with a gas fireplace. Upstairs we find a set of double doors that lead to the owner s suite with dressing area, large walk-in closet and a large bathroom with both a whirlpool tub and walk-in shower. A custom built vanity is the cherry on top. Down the hall we find three more bedrooms and a full bathroom with new flooring. This home is set on a private feeling flag lot which backs to Howe's Farm. The partially finished basement adds a valuable additional recreation area. Everything you have been looking for and more. The AC and Heater have been replaced approx. 2 years ago along with many other things throughout the home.
Location
State PA
County Chester
Area West Brandywine Twp (10329)
Zoning R2
Rooms
Other Rooms Living Room, Dining Room, Primary Bedroom, Bedroom 2, Bedroom 3, Bedroom 4, Kitchen, Family Room, Bathroom 2
Basement Full
Interior
Interior Features Built-Ins, Ceiling Fan(s), Combination Kitchen/Dining, Dining Area, Family Room Off Kitchen, Formal/Separate Dining Room, Kitchen - Island, WhirlPool/HotTub
Heating Forced Air
Cooling Central A/C
Fireplaces Number 1
Fireplaces Type Gas/Propane
Equipment Cooktop, Built-In Microwave, Dishwasher, Oven - Double, Oven - Wall
Fireplace Y
Appliance Cooktop, Built-In Microwave, Dishwasher, Oven - Double, Oven - Wall
Heat Source Propane - Leased
Laundry Has Laundry
Exterior
Garage Garage - Side Entry, Garage Door Opener
Garage Spaces 2.0
Waterfront N
Water Access N
Roof Type Asphalt
Accessibility 2+ Access Exits, None
Parking Type Driveway, Off Street, Attached Garage
Attached Garage 2
Total Parking Spaces 2
Garage Y
Building
Lot Description Backs to Trees, Flag, Front Yard, No Thru Street, Open, Private, Rear Yard, Secluded, SideYard(s)
Story 2
Sewer On Site Septic
Water Private, Well
Architectural Style Colonial
Level or Stories 2
Additional Building Above Grade, Below Grade
New Construction N
Schools
School District Coatesville Area
Others
Senior Community No
Tax ID 29-04 -0180.0700
Ownership Fee Simple
SqFt Source Assessor
Acceptable Financing Cash, Conventional, FHA, FHA 203(b), VA
Listing Terms Cash, Conventional, FHA, FHA 203(b), VA
Financing Cash,Conventional,FHA,FHA 203(b),VA
Special Listing Condition Standard
Read Less Info
Want to know what your home might be worth? Contact us for a FREE valuation!

Our team is ready to help you sell your home for the highest possible price ASAP

Bought with Ebony T Dickerson • Keller Williams Realty Devon-Wayne
Get More Information




