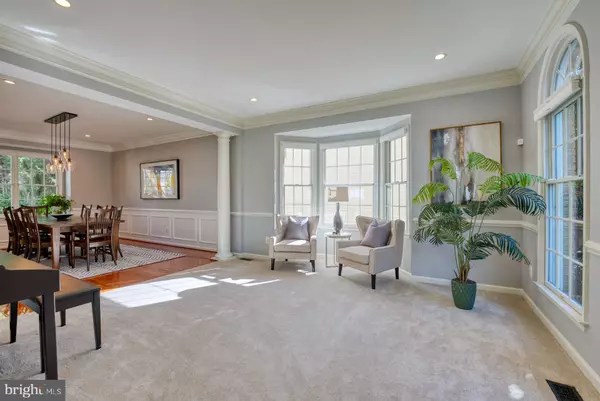For more information regarding the value of a property, please contact us for a free consultation.
Key Details
Sold Price $1,061,000
Property Type Single Family Home
Sub Type Detached
Listing Status Sold
Purchase Type For Sale
Square Footage 4,673 sqft
Price per Sqft $227
Subdivision Great Falls Crossing
MLS Listing ID VAFX2027002
Sold Date 11/30/21
Style Colonial
Bedrooms 5
Full Baths 3
Half Baths 1
HOA Fees $36/ann
HOA Y/N Y
Abv Grd Liv Area 3,173
Originating Board BRIGHT
Year Built 1998
Annual Tax Amount $9,782
Tax Year 2021
Lot Size 8,911 Sqft
Acres 0.2
Property Description
Impeccably Maintained, Fresh and Modern! This home is truly move -in ready. Just in time for the holidays. You could be preparing Thanksgiving dinner in this gorgeous modern kitchen that has Thomasville white shaker cabinets, sleek backsplash and jenn-air appliances. There is plenty of counter space for food prep and entertaining. The breakfast area has a french door to the back deck and fenced yard. The family room is oversized with a box bay window, cathedral ceiling & skylights. The newly remodeled laundry room has custom built-in cubbies and tile flooring. There are hardwoods through the main level. The apartment size primary suite consists of 4 large spaces, a sitting room, the bedroom area, two sided room-size walk in closet and a white and bright primary bath with dual vanities, glass shower and soaking tub. The two story foyer is sunlight filled with a palladium window. The lower level has high ceilings and lots of recessed lighting. There is a separate exercise room, recreation area, game area, full bathroom and a back room with walk up stairs to the yard . It is currently a 5th bedroom. The hvac and hot water heater were replaced in the past year. There are all new decorative light fixtures throughout. All appliances and roof were replaced in the last 8 years. This is a smart home. The location is fabulous. Close to route 7, Lake Fairfax, Lake Anne. 2.3 miles to Reston Town Center and Metro. 7 miles to Tysons and Dulles. HOA has community pool, clubhouse, tennis courts, basketball courts, walk paths and common area. Showings start Friday! Open House Saturday 2-4:00 and Sunday 12- 2:00. OFFER DEADLINE - SUNDAY, 10/31 @ 4:00
Location
State VA
County Fairfax
Zoning 302
Rooms
Other Rooms Living Room, Dining Room, Primary Bedroom, Sitting Room, Bedroom 2, Bedroom 3, Kitchen, Game Room, Family Room, Foyer, Breakfast Room, Bedroom 1, Study, Exercise Room, Laundry, Mud Room, Other, Utility Room, Primary Bathroom, Full Bath, Half Bath
Basement Full, Fully Finished, Outside Entrance
Interior
Interior Features Ceiling Fan(s), Dining Area, Kitchen - Eat-In, Recessed Lighting
Hot Water Natural Gas
Heating Zoned
Cooling Zoned
Flooring Hardwood, Carpet, Ceramic Tile
Fireplaces Number 1
Equipment Built-In Microwave, Dryer, Washer, Cooktop, Dishwasher, Disposal, Humidifier, Refrigerator, Icemaker, Oven - Wall
Fireplace Y
Window Features Atrium,Bay/Bow,Double Pane,Insulated,Skylights
Appliance Built-In Microwave, Dryer, Washer, Cooktop, Dishwasher, Disposal, Humidifier, Refrigerator, Icemaker, Oven - Wall
Heat Source Natural Gas
Laundry Main Floor
Exterior
Exterior Feature Deck(s)
Parking Features Garage Door Opener
Garage Spaces 2.0
Amenities Available Basketball Courts, Club House, Common Grounds, Jog/Walk Path, Picnic Area, Pool - Outdoor, Swimming Pool, Tennis Courts, Tot Lots/Playground
Water Access N
Roof Type Composite
Accessibility None
Porch Deck(s)
Attached Garage 2
Total Parking Spaces 2
Garage Y
Building
Story 3
Foundation Concrete Perimeter
Sewer Public Sewer
Water Public
Architectural Style Colonial
Level or Stories 3
Additional Building Above Grade, Below Grade
Structure Type 2 Story Ceilings,9'+ Ceilings,Cathedral Ceilings
New Construction N
Schools
Elementary Schools Forest Edge
Middle Schools Hughes
High Schools South Lakes
School District Fairfax County Public Schools
Others
HOA Fee Include Common Area Maintenance,Management,Pool(s),Reserve Funds,Trash
Senior Community No
Tax ID 0123 17 0113
Ownership Fee Simple
SqFt Source Assessor
Security Features Electric Alarm,Smoke Detector,Security System,Exterior Cameras
Special Listing Condition Standard
Read Less Info
Want to know what your home might be worth? Contact us for a FREE valuation!

Our team is ready to help you sell your home for the highest possible price ASAP

Bought with Casey M Menish • Pearson Smith Realty, LLC
Get More Information



