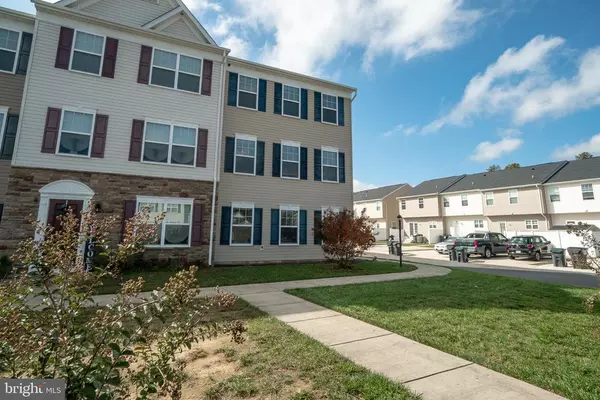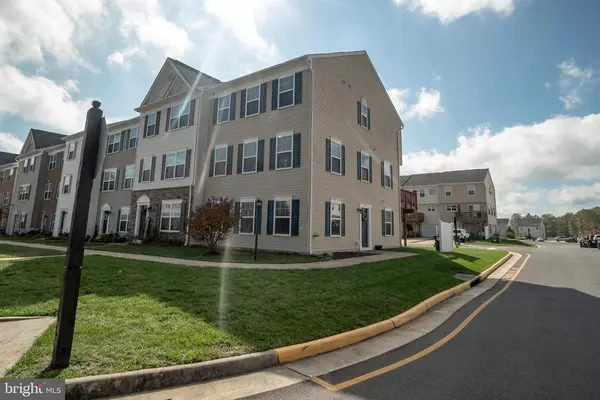For more information regarding the value of a property, please contact us for a free consultation.
Key Details
Sold Price $240,000
Property Type Townhouse
Sub Type End of Row/Townhouse
Listing Status Sold
Purchase Type For Sale
Square Footage 1,830 sqft
Price per Sqft $131
Subdivision Pendleton
MLS Listing ID VACV123074
Sold Date 11/30/20
Style A-Frame
Bedrooms 4
Full Baths 3
Half Baths 1
HOA Fees $88/qua
HOA Y/N Y
Abv Grd Liv Area 1,830
Originating Board BRIGHT
Year Built 2014
Annual Tax Amount $1,506
Tax Year 2020
Lot Size 3,153 Sqft
Acres 0.07
Property Description
Welcome to 18437 Congressional Cir in the Pendleton Golf Course Community. This stunning 4 Bedroom 3.5 Bath End unit Townhouse has been Meticulously maintained. The First level offers a Large bedroom and a Full Bath. The 2nd Level features a Spacious Kitchen with Stainless Steel Appliances, Granite Counters, Tile Backsplash, Lots of Cabinet and Counter Space, and Large Island perfect for a few Barstools. The Second floor flows into the Living room that is Filled with Tons of Natural Light and around back is a 12x12 Deck perfect for entertaining. Upstairs you will find the Primary Bedroom with Vaulted Ceilings, Walk-in Closet, and a 4 Piece En-suite with an Oversized Soaking Tub. The 3rd floor is completed with 2 additional Bedrooms and a Hall Bath. Dont miss out on this Wonderful Opportunity in Ruther Glen!
Location
State VA
County Caroline
Zoning PMUD
Rooms
Main Level Bedrooms 1
Interior
Hot Water Electric
Heating Heat Pump(s)
Cooling Heat Pump(s)
Heat Source Electric
Exterior
Parking Features Garage Door Opener
Garage Spaces 1.0
Water Access N
Accessibility None
Attached Garage 1
Total Parking Spaces 1
Garage Y
Building
Story 3
Sewer Public Sewer
Water Public
Architectural Style A-Frame
Level or Stories 3
Additional Building Above Grade, Below Grade
New Construction N
Schools
Elementary Schools Lewis And Clark
Middle Schools Caroline
High Schools Caroline
School District Caroline County Public Schools
Others
Senior Community No
Tax ID 52G1-2-265
Ownership Fee Simple
SqFt Source Assessor
Special Listing Condition Standard
Read Less Info
Want to know what your home might be worth? Contact us for a FREE valuation!

Our team is ready to help you sell your home for the highest possible price ASAP

Bought with Dennetta Michelle Wright • Fathom Realty
Get More Information



