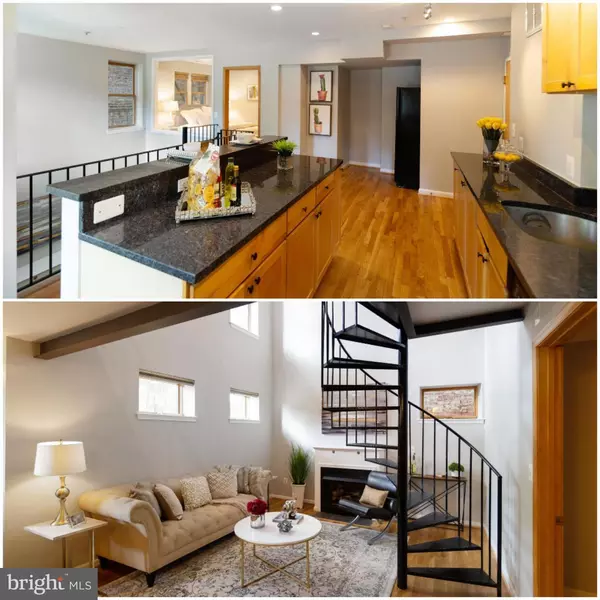For more information regarding the value of a property, please contact us for a free consultation.
Key Details
Sold Price $500,000
Property Type Condo
Sub Type Condo/Co-op
Listing Status Sold
Purchase Type For Sale
Square Footage 1,050 sqft
Price per Sqft $476
Subdivision Bloomingdale
MLS Listing ID DCDC477624
Sold Date 11/18/20
Style Other,Contemporary,Bi-level
Bedrooms 2
Full Baths 2
Condo Fees $475/mo
HOA Y/N N
Abv Grd Liv Area 1,050
Originating Board BRIGHT
Year Built 1930
Annual Tax Amount $4,071
Tax Year 2019
Property Description
EXTREMELY MOTIVATED SELLER!!! BRING ALL OFFERS!! This two-level condo draped in natural light, features two ensuite bedrooms, a stunning double story great room, a den to use as a home office, washer/dryer, hardwood floors, granite countertops, recessed lights, and more! You will enjoy living in the ultra-hip Bloomingdale neighborhood where parking is plentiful, however, you will also be within walking distance to 3 metro stations. For investors, an opportunity is knocking to generate rental income! Each level has a separate entrance, ideal for shared living and roommates. Take advantage of the historically low rates, and let this work for you! Easily rents below your monthly mortgage payment including the condo fee! Don't forget to check out the video tour :) Contact us today, for a personal tour of this fabulous property on any day and time convenient to you, or with any questions we can answer :)
Location
State DC
County Washington
Zoning RF-1
Rooms
Other Rooms Dining Room, Primary Bedroom, Kitchen, Bedroom 1, 2nd Stry Fam Ovrlk, Laundry
Basement Connecting Stairway, Fully Finished, Outside Entrance, Improved
Main Level Bedrooms 1
Interior
Interior Features Breakfast Area, Dining Area, Carpet, Entry Level Bedroom, Floor Plan - Open, Kitchen - Island, Recessed Lighting
Hot Water Natural Gas
Heating Forced Air
Cooling Central A/C
Flooring Hardwood, Carpet
Fireplaces Number 1
Equipment Built-In Microwave, Dishwasher, Refrigerator, Oven/Range - Gas, Water Heater, Washer, Dryer
Fireplace Y
Appliance Built-In Microwave, Dishwasher, Refrigerator, Oven/Range - Gas, Water Heater, Washer, Dryer
Heat Source Natural Gas
Laundry Dryer In Unit, Washer In Unit
Exterior
Amenities Available Common Grounds, Fencing, Picnic Area
Water Access N
View City
Accessibility None
Garage N
Building
Story 2
Unit Features Mid-Rise 5 - 8 Floors
Sewer Public Sewer
Water Public
Architectural Style Other, Contemporary, Bi-level
Level or Stories 2
Additional Building Above Grade
Structure Type 2 Story Ceilings,High
New Construction N
Schools
School District District Of Columbia Public Schools
Others
Pets Allowed Y
HOA Fee Include Custodial Services Maintenance,Ext Bldg Maint,Gas,Insurance,Lawn Maintenance,Management,Reserve Funds,Sewer,Snow Removal,Trash,Water
Senior Community No
Tax ID 3111//2006
Ownership Condominium
Special Listing Condition Standard
Pets Description Cats OK, Dogs OK, Number Limit, Size/Weight Restriction
Read Less Info
Want to know what your home might be worth? Contact us for a FREE valuation!

Our team is ready to help you sell your home for the highest possible price ASAP

Bought with Rebecca Zemek • KW United
Get More Information




