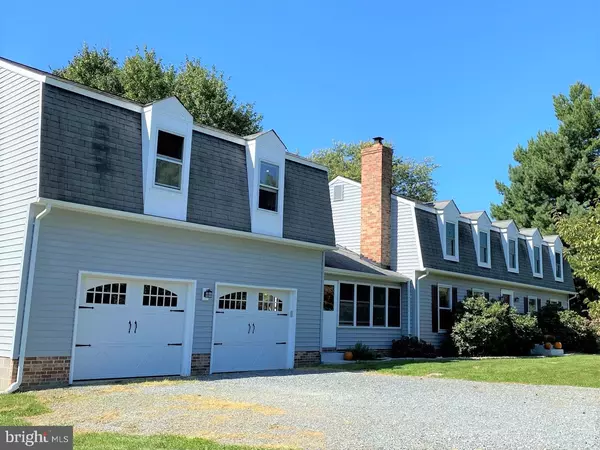For more information regarding the value of a property, please contact us for a free consultation.
Key Details
Sold Price $650,000
Property Type Single Family Home
Sub Type Detached
Listing Status Sold
Purchase Type For Sale
Square Footage 2,736 sqft
Price per Sqft $237
Subdivision Fenton Division
MLS Listing ID VALO2009948
Sold Date 01/21/22
Style Colonial
Bedrooms 4
Full Baths 3
Half Baths 1
HOA Y/N N
Abv Grd Liv Area 2,736
Originating Board BRIGHT
Year Built 1983
Annual Tax Amount $4,897
Tax Year 2021
Lot Size 10.070 Acres
Acres 10.07
Property Description
Stunning 10 Acre Property with Updated Home to Make Your Own! Nestled amidst Northern Virginia's Wine Country and walking distance to Historic Downtown Lovettsville, this 2,736 finished square feet home, welcomes you with 6+ cleared acres, and sits atop of a total of 10.07 acres, off of a private drive on Quarter Branch Road. Inside, this home boasts multiple upgrades and renovations, including 2 Bonus Rooms: The Newly Renovated Loft over the Garage, and The Sunroom between the Main House and Garage. The New Loft has stairwell access in the garage, and is a huge open space for whatever you can imagine. It includes a half bath, and a large storage closet, with recessed lighting and LVP flooring. Enjoy the light filled Sunroom with custom tiled flooring, and access to the Newly Built Deck in the back, with amazing views of your acreage. The Front Foyer welcomes you into the home with Hardwood Floors, the Family Room with a Gas Fireplace to the left, and the Living Room to the right. Off of the Living Room, is the Formal Dining Room, which opens into the Updated Kitchen, with Custom Tiled Floor and Backsplash, Quartz Counter Tops, and Stainless Steel Appliances. Down the hall from the Kitchen is an Office, and an Updated Full Bath with Custom Tiled Flooring and Shower. On the Upper Level, there are 3 spacious Bedrooms, with an Updated, Custom Tiled Full Bath in the hallway. The Primary Bedroom includes a large Walk-in Closet, and an Updated Primary Bath with Custom Tiled Flooring and Shower. The Upper Level Hallway has Hardwood Flooring and New Railings throughout the hall and stairwell. Both Well and Septic have just been inspected and serviced, along with the HVAC and Water Softening System. 13-Month Home Warranty Included! No HOA! A Must See property!
Location
State VA
County Loudoun
Zoning 03
Rooms
Other Rooms Living Room, Dining Room, Primary Bedroom, Bedroom 2, Bedroom 3, Bedroom 4, Kitchen, Family Room, Foyer, Laundry, Loft, Office, Bathroom 2, Bathroom 3, Bonus Room, Primary Bathroom, Half Bath
Interior
Interior Features Carpet, Ceiling Fan(s), Chair Railings, Crown Moldings, Dining Area, Kitchen - Eat-In, Stall Shower, Upgraded Countertops, Walk-in Closet(s), Water Treat System, Window Treatments, Wood Floors
Hot Water Propane
Heating Forced Air
Cooling Ceiling Fan(s), Central A/C
Flooring Carpet, Ceramic Tile, Hardwood
Fireplaces Number 1
Fireplaces Type Gas/Propane
Equipment Built-In Microwave, Dishwasher, Disposal, Dryer - Electric, Dryer - Front Loading, Oven/Range - Electric, Refrigerator, Stainless Steel Appliances, Washer - Front Loading, Water Conditioner - Owned, Water Heater
Fireplace Y
Appliance Built-In Microwave, Dishwasher, Disposal, Dryer - Electric, Dryer - Front Loading, Oven/Range - Electric, Refrigerator, Stainless Steel Appliances, Washer - Front Loading, Water Conditioner - Owned, Water Heater
Heat Source Propane - Leased
Exterior
Garage Garage - Front Entry
Garage Spaces 2.0
Utilities Available Electric Available, Propane, Water Available
Waterfront N
Water Access N
Roof Type Asphalt,Fiberglass,Shingle
Accessibility None
Attached Garage 2
Total Parking Spaces 2
Garage Y
Building
Story 2
Foundation Block, Concrete Perimeter, Crawl Space
Sewer On Site Septic, Septic = # of BR
Water Well
Architectural Style Colonial
Level or Stories 2
Additional Building Above Grade, Below Grade
New Construction N
Schools
School District Loudoun County Public Schools
Others
Senior Community No
Tax ID 333372967000
Ownership Fee Simple
SqFt Source Assessor
Acceptable Financing Cash, Conventional, FHA, VA
Horse Property N
Listing Terms Cash, Conventional, FHA, VA
Financing Cash,Conventional,FHA,VA
Special Listing Condition Standard
Read Less Info
Want to know what your home might be worth? Contact us for a FREE valuation!

Our team is ready to help you sell your home for the highest possible price ASAP

Bought with Cynthia O Lynch • Pearson Smith Realty, LLC
Get More Information




