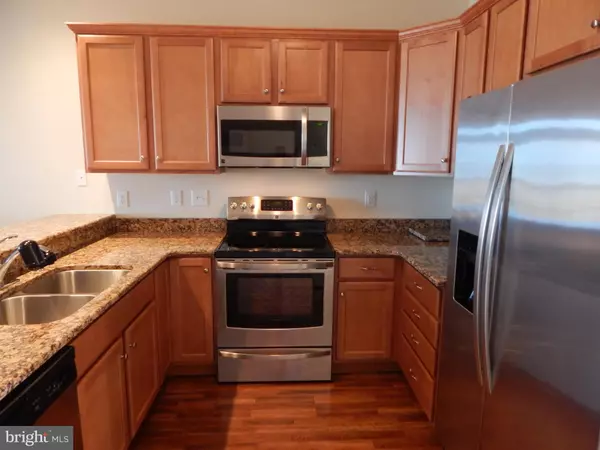For more information regarding the value of a property, please contact us for a free consultation.
Key Details
Sold Price $220,000
Property Type Condo
Sub Type Condo/Co-op
Listing Status Sold
Purchase Type For Sale
Square Footage 925 sqft
Price per Sqft $237
Subdivision Potomac Renaissance Condos
MLS Listing ID VAWE117502
Sold Date 12/30/20
Style Traditional
Bedrooms 2
Full Baths 2
Condo Fees $245/mo
HOA Y/N N
Abv Grd Liv Area 925
Originating Board BRIGHT
Year Built 2016
Annual Tax Amount $2,609
Tax Year 2020
Property Description
Rare opportunity for a grand water view Potomac Renaissance Condo with parking space! End unit with wider river views! This gently lived in one owner home is move in ready! Stunning Potomac River water views as soon as you enter home! Just sit on your balcony and enjoy the sights and sounds of the beach! Perfect to watch fireworks, stunning sun rises and moon rises! Spacious open floor plan brings the effortless water views inside! Lovely kitchen has granite counters, stainless steel appliances, plenty of cabinets, bar stool seating! Spacious main living room with private balcony facing the water! Primary bedroom with full windows fronting the Potomac River! Wake up each morning to gorgeous inspiring views! Spacious private primary bath with large garden tub, separate shower, double vanity, tile flooring, and walk in closet! Full size front loading washer and dryer! Want to see what's happening in Town? No problem, just enjoy the bird's eye view from your front door! Covered parking space is close to elevator and has room to park your golf cart and vehicle! Space has plug where you can charge your golf cart and a tie down hook to secure it! Extra storage in amenity's storage area! Close to beach, pier, local restaurants, music venues, and more! Easy living! Beach life at it's best!
Location
State VA
County Westmoreland
Zoning RES
Rooms
Other Rooms Living Room, Bedroom 2, Kitchen, Bedroom 1, Bathroom 1, Bathroom 2
Main Level Bedrooms 2
Interior
Interior Features Bar, Carpet, Ceiling Fan(s), Combination Dining/Living, Combination Kitchen/Living, Floor Plan - Open, Recessed Lighting, Soaking Tub, Stall Shower, Upgraded Countertops, Walk-in Closet(s), Sprinkler System
Hot Water Electric
Heating Heat Pump(s)
Cooling Ceiling Fan(s), Central A/C, Heat Pump(s)
Flooring Carpet, Tile/Brick, Laminated
Equipment Built-In Microwave, Dishwasher, Disposal, Dryer - Front Loading, Icemaker, Oven/Range - Electric, Refrigerator, Washer - Front Loading, Washer/Dryer Stacked, Water Heater
Appliance Built-In Microwave, Dishwasher, Disposal, Dryer - Front Loading, Icemaker, Oven/Range - Electric, Refrigerator, Washer - Front Loading, Washer/Dryer Stacked, Water Heater
Heat Source Electric
Laundry Washer In Unit, Dryer In Unit
Exterior
Parking Features Covered Parking
Garage Spaces 1.0
Parking On Site 1
Amenities Available Elevator, Extra Storage
Water Access Y
Water Access Desc Public Beach,Public Access,Fishing Allowed,Swimming Allowed
View River
Accessibility Elevator, Doors - Swing In
Total Parking Spaces 1
Garage N
Building
Story 5
Unit Features Mid-Rise 5 - 8 Floors
Sewer Public Sewer
Water Public
Architectural Style Traditional
Level or Stories 5
Additional Building Above Grade, Below Grade
Structure Type Dry Wall,Tray Ceilings
New Construction N
Schools
School District Westmoreland County Public Schools
Others
HOA Fee Include Common Area Maintenance,Ext Bldg Maint,Lawn Maintenance,Snow Removal,Trash
Senior Community No
Tax ID 3A2 2 81306
Ownership Fee Simple
Special Listing Condition Standard
Read Less Info
Want to know what your home might be worth? Contact us for a FREE valuation!

Our team is ready to help you sell your home for the highest possible price ASAP

Bought with Cheryl Hall • RMG Realty
Get More Information



