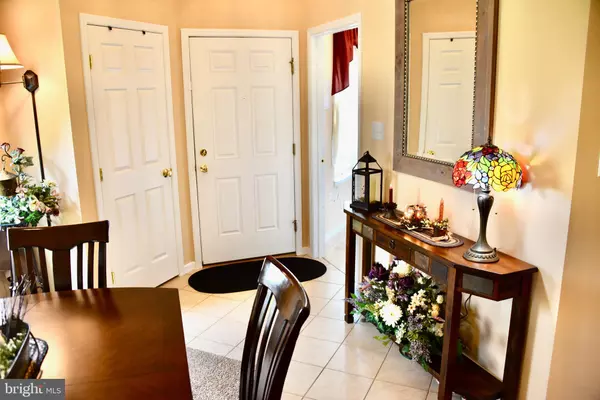For more information regarding the value of a property, please contact us for a free consultation.
Key Details
Sold Price $248,000
Property Type Townhouse
Sub Type End of Row/Townhouse
Listing Status Sold
Purchase Type For Sale
Square Footage 1,689 sqft
Price per Sqft $146
Subdivision Dogwood Pl
MLS Listing ID PABK378600
Sold Date 07/22/21
Style Ranch/Rambler
Bedrooms 3
Full Baths 3
HOA Fees $216/mo
HOA Y/N Y
Abv Grd Liv Area 1,689
Originating Board BRIGHT
Year Built 2005
Annual Tax Amount $5,445
Tax Year 2020
Lot Size 1,742 Sqft
Acres 0.04
Lot Dimensions 0.00 x 0.00
Property Description
Opportunity has knocked, here's your chance to own this absolutely beautiful home in Dogwood Place located in Muhlenberg Township. Care-free, maintenance-free and one -floor living at it's best awaits you. The two story Foyer introduces you to this stunning open floor plan which offers 2 Primary Bedrooms, each with it's own full bath and walk-in closet on the main floor. The bath in the smaller Primary Bedroom (Bedroom 1) is handicap accessible; there is also a ramp to help transition from the garage to the main floor of the home. The custom kitchen features 30 handles. tile c/tops, a double sink , pantry and island with stools. The Living Room /Great Room includes a gas fireplace and access to your private patio. The main floor laundry is another one-floor living convenience. How would you use the upstairs - bedroom, den, office or study? Bonus, there is a full bath as well. he owner has lovingly maintained this home with a high level of care, it almost looks like brand new. There are many nice appointments that include crown molding. You won't be spending your valuable time dealing with grass or snow, that is taken care of for you. This home is conveniently located adjacent to Muhlenberg Park, just off Rt 61. This well established community was built by Greth Homes. Schedule your appointment today to see this beauty!
Location
State PA
County Berks
Area Muhlenberg Twp (10266)
Zoning 152 RES
Rooms
Other Rooms Living Room, Dining Room, Primary Bedroom, Bedroom 2, Bedroom 3, Kitchen, Attic
Main Level Bedrooms 2
Interior
Interior Features Carpet, Ceiling Fan(s), Crown Moldings, Dining Area, Entry Level Bedroom, Floor Plan - Open, Kitchen - Island, Walk-in Closet(s)
Hot Water Natural Gas
Heating Forced Air
Cooling Central A/C
Flooring Carpet, Ceramic Tile, Laminated, Vinyl
Fireplaces Number 1
Fireplaces Type Gas/Propane
Equipment Dishwasher, Built-In Microwave, Disposal, Oven/Range - Gas, Refrigerator, Washer, Dryer
Fireplace Y
Appliance Dishwasher, Built-In Microwave, Disposal, Oven/Range - Gas, Refrigerator, Washer, Dryer
Heat Source Natural Gas
Laundry Main Floor
Exterior
Exterior Feature Patio(s), Porch(es)
Garage Garage Door Opener, Garage - Front Entry, Inside Access
Garage Spaces 2.0
Waterfront N
Water Access N
Accessibility Grab Bars Mod, Level Entry - Main, Ramp - Main Level, Roll-in Shower, Mobility Improvements
Porch Patio(s), Porch(es)
Parking Type Attached Garage, Other
Attached Garage 2
Total Parking Spaces 2
Garage Y
Building
Story 2
Sewer Public Sewer
Water Public
Architectural Style Ranch/Rambler
Level or Stories 2
Additional Building Above Grade, Below Grade
New Construction N
Schools
School District Muhlenberg
Others
HOA Fee Include Common Area Maintenance,Ext Bldg Maint,Lawn Maintenance,Snow Removal
Senior Community No
Tax ID 66-5308-14-34-9897
Ownership Fee Simple
SqFt Source Assessor
Special Listing Condition Standard
Read Less Info
Want to know what your home might be worth? Contact us for a FREE valuation!

Our team is ready to help you sell your home for the highest possible price ASAP

Bought with Joshua J Gable • Coldwell Banker Realty
Get More Information




