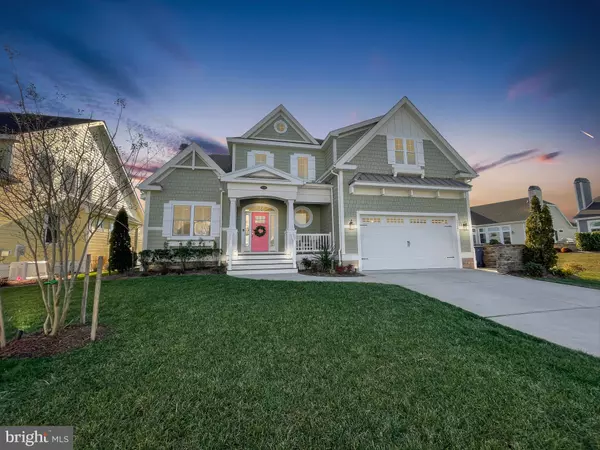For more information regarding the value of a property, please contact us for a free consultation.
Key Details
Sold Price $785,000
Property Type Condo
Sub Type Condo/Co-op
Listing Status Sold
Purchase Type For Sale
Square Footage 3,600 sqft
Price per Sqft $218
Subdivision Peninsula
MLS Listing ID DESU175918
Sold Date 04/29/21
Style Coastal
Bedrooms 4
Full Baths 3
Half Baths 1
Condo Fees $600
HOA Fees $322/qua
HOA Y/N Y
Abv Grd Liv Area 3,600
Originating Board BRIGHT
Year Built 2016
Annual Tax Amount $1,813
Tax Year 2020
Property Description
Welcome home to this custom built home situated in The Peninsula - an all-inclusive waterfront community located on the Indian River Bay. Step inside from the covered front porch to find a better than new home featuring tons of upgrades both inside and out. The grand foyer welcomes you with two story high ceilings that extend into the cozy living room with gas fireplace, built in shelves and floor to ceiling windows that overlook the back patio and pond. The gourmet kitchen is a true show stopper, from the sleek quartz counters to the custom center island, tile backsplash, gas stove top, stainless appliances, walk in pantry and under cabinet sweep vac for easy clean up. The expansive eating bar is great for hosting dinner parties with family and friends as it provides ample seating or a great way to display food and beverages. For more intimate dinner parties you have a dining room just off the kitchen that overlooks the backyard and pond. Convenient entry-level master suite with trey ceiling, slider leading out to the screened in porch, two walk in closets, and expansive bathroom with custom walk in tile shower, whirlpool tub and double sink vanity. The first floor also features a home office with built ins and privacy french doors, half bathroom and separate laundry room with cabinets and countertop. Head up to the second floor to discover a perfect setting for having family and friends stay the weekend with three more bedrooms and two full bathrooms. The loft that overlooks the main living area is great for playing games and watching movies. Let the grandkids have the ultimate sleepover party in the oversized bedroom/bonus room with room to play. The bedroom off the back of the house has a private balcony great for watching those beautiful sunsets. Enjoy all this gated, private community has to offer: Protected Nature Reserve with walking trails, Jack Nicklaus Signature 18 hole golf course, Clubhouse, restaurant, fitness center, pools, sand beach, fishing pier, dock, and so much more! Schedule your private showing today!
Location
State DE
County Sussex
Area Indian River Hundred (31008)
Zoning R
Rooms
Other Rooms Living Room, Dining Room, Primary Bedroom, Bedroom 3, Bedroom 4, Kitchen, Foyer, Laundry, Loft, Office, Primary Bathroom, Full Bath, Half Bath
Main Level Bedrooms 1
Interior
Interior Features Built-Ins, Carpet, Ceiling Fan(s), Crown Moldings, Entry Level Bedroom, Kitchen - Island, Pantry, Primary Bath(s), Recessed Lighting, Soaking Tub, Stall Shower, Store/Office, Tub Shower, Upgraded Countertops, Walk-in Closet(s), Wood Floors
Hot Water Natural Gas
Heating Heat Pump(s)
Cooling Central A/C
Flooring Hardwood, Carpet, Tile/Brick
Fireplaces Number 1
Fireplaces Type Gas/Propane
Equipment Cooktop, Oven - Wall, Built-In Microwave, Refrigerator, Stainless Steel Appliances, Washer, Disposal, Dishwasher, Dryer
Fireplace Y
Window Features Double Hung
Appliance Cooktop, Oven - Wall, Built-In Microwave, Refrigerator, Stainless Steel Appliances, Washer, Disposal, Dishwasher, Dryer
Heat Source Natural Gas
Laundry Main Floor
Exterior
Exterior Feature Patio(s), Screened, Porch(es), Balcony
Garage Garage Door Opener, Garage - Front Entry, Additional Storage Area
Garage Spaces 6.0
Utilities Available Cable TV, Natural Gas Available, Sewer Available, Water Available
Amenities Available Beach, Club House, Gated Community, Golf Course, Jog/Walk Path, Pier/Dock, Pool - Indoor, Pool - Outdoor, Putting Green, Recreational Center, Tennis Courts, Water/Lake Privileges, Bar/Lounge, Basketball Courts, Bike Trail, Billiard Room, Common Grounds, Dining Rooms, Exercise Room, Fitness Center, Game Room, Golf Club, Golf Course Membership Available, Hot tub, Meeting Room, Pool Mem Avail, Security, Sauna, Shuffleboard, Swimming Pool, Tot Lots/Playground, Volleyball Courts, Spa
Waterfront N
Water Access N
View Pond
Roof Type Architectural Shingle
Street Surface Paved
Accessibility 2+ Access Exits
Porch Patio(s), Screened, Porch(es), Balcony
Parking Type Attached Garage, Driveway
Attached Garage 2
Total Parking Spaces 6
Garage Y
Building
Lot Description Cleared, Front Yard, Landscaping, Rear Yard
Story 2
Sewer Public Sewer
Water Private/Community Water
Architectural Style Coastal
Level or Stories 2
Additional Building Above Grade, Below Grade
Structure Type 2 Story Ceilings,9'+ Ceilings,Tray Ceilings
New Construction N
Schools
School District Indian River
Others
HOA Fee Include Common Area Maintenance,Trash,Broadband,Cable TV,High Speed Internet,Lawn Maintenance,Road Maintenance,Security Gate,Snow Removal,Pier/Dock Maintenance,Lawn Care Front,Lawn Care Rear,Lawn Care Side,Fiber Optics at Dwelling
Senior Community No
Tax ID 234-30.00-367.00-156
Ownership Fee Simple
SqFt Source Estimated
Security Features Security Gate,Smoke Detector
Acceptable Financing Cash, Conventional
Listing Terms Cash, Conventional
Financing Cash,Conventional
Special Listing Condition Standard
Read Less Info
Want to know what your home might be worth? Contact us for a FREE valuation!

Our team is ready to help you sell your home for the highest possible price ASAP

Bought with Gail Mitkoff • Keller Williams Realty
Get More Information




