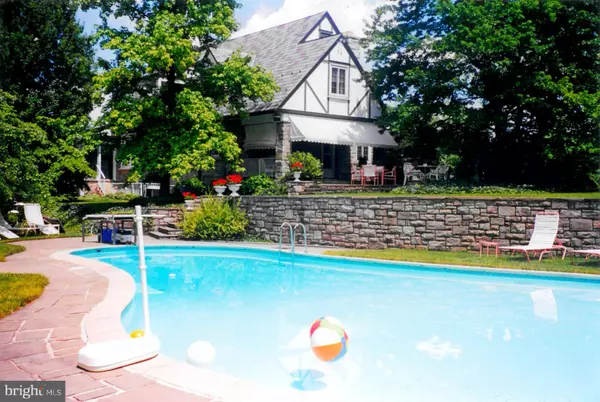For more information regarding the value of a property, please contact us for a free consultation.
Key Details
Sold Price $650,000
Property Type Single Family Home
Sub Type Detached
Listing Status Sold
Purchase Type For Sale
Square Footage 5,420 sqft
Price per Sqft $119
Subdivision Ephrata Borough
MLS Listing ID PALA2007822
Sold Date 03/09/22
Style Tudor
Bedrooms 4
Full Baths 4
HOA Y/N N
Abv Grd Liv Area 4,120
Originating Board BRIGHT
Year Built 1949
Annual Tax Amount $8,351
Tax Year 2022
Lot Size 1.140 Acres
Acres 1.14
Property Description
Located in one of the most prestigious areas of Ephrata, Lancaster County, this magnificent stone home was designed and built in 1949, using unequaled materials for 20th century construction. The 18" stone surrounding the home was sourced from a local quarry in Atglen, Pa. Encompassing over 5,400 square feet of living area on three floors, the home affords the grace and elegance one comes to expect from such luxurious surroundings. Upon entering the formal entrance foyer, one immediately notices the many extra touches that make this a one-of-a-kind home. Built in bookcases along the staircase, deep windowsills, beautiful corner cupboards in the 16 x 16 formal dining room, an overabundance of closet space with lighting, and many built-in cabinets and shelving throughout the home. The magnificent kitchen is designed around a warm fireplace and breakfast area and includes every item a home chef could ask for with features such as a GE Profile cooktop, indoor barbeque grill, built in microwave, stainless steel refrigerator, and much more. Past the kitchen you'll find a delightful glass enclosed Florida room with skylights and a gorgeous view of the property's pear-shaped swimming pool and flagstone patio. For solitude, there is a 1st floor study with built-in dry bar and many cabinets-the perfect place to work from home. The second level is home to an elegant owner's suite boasting a large walk-in closet with built-ins, extra closets along the wall, as well as access to a full bath with dual vanity and a tub-shower combo. The 3 additional bedrooms each have plenty of closet space, while one even includes a personal full bath. The 24 x 36 lower level recreation room centers its activities around a fully equipped wet bar and large stone fireplace. An ideal setting for entertaining guests, it also includes access to the backyard via walkout staircase. The exterior grounds encompass nearly 1 acres with professional landscaping throughout. A covered side patio overlooks the immaculate in-ground pool and patio area, offering an exemplary view with the convenience of nearby shade. This estate is located just steps away from Highland elementary school, minutes from dining scenes, memorable entertainment, and is close to major highways for easy commutes. Don't wait to see this hidden gem, schedule your showing and view this illustrious property with your own eyes today!
Location
State PA
County Lancaster
Area Ephrata Boro (10526)
Zoning RESIDENTIAL
Rooms
Other Rooms Living Room, Dining Room, Primary Bedroom, Bedroom 2, Bedroom 3, Bedroom 4, Kitchen, Foyer, Breakfast Room, Study, Sun/Florida Room, Laundry, Recreation Room, Storage Room, Bonus Room, Full Bath
Basement Fully Finished, Walkout Stairs, Other, Partially Finished
Interior
Interior Features Bar, Breakfast Area, Built-Ins, Carpet, Ceiling Fan(s), Chair Railings, Crown Moldings, Dining Area, Exposed Beams, Floor Plan - Traditional, Primary Bath(s), Pantry, Recessed Lighting, Stall Shower, Tub Shower, Walk-in Closet(s), Wet/Dry Bar, Wood Floors, Other, Wood Stove
Hot Water Oil
Heating Heat Pump(s), Hot Water
Cooling Central A/C
Flooring Carpet, Ceramic Tile, Hardwood, Other
Fireplaces Number 3
Fireplaces Type Stone, Wood
Equipment Built-In Microwave, Dishwasher, Disposal, Dryer, Cooktop, Oven - Single, Refrigerator, Washer
Fireplace Y
Window Features Bay/Bow
Appliance Built-In Microwave, Dishwasher, Disposal, Dryer, Cooktop, Oven - Single, Refrigerator, Washer
Heat Source Oil, Wood
Laundry Lower Floor
Exterior
Exterior Feature Balcony, Patio(s), Porch(es)
Parking Features Garage - Side Entry
Garage Spaces 2.0
Pool In Ground, Other
Water Access N
View Trees/Woods
Roof Type Slate
Accessibility Other
Porch Balcony, Patio(s), Porch(es)
Attached Garage 2
Total Parking Spaces 2
Garage Y
Building
Lot Description Backs to Trees
Story 2
Foundation Other
Sewer Public Sewer
Water Public
Architectural Style Tudor
Level or Stories 2
Additional Building Above Grade, Below Grade
Structure Type Beamed Ceilings,Vaulted Ceilings
New Construction N
Schools
Elementary Schools Highland
Middle Schools Ephrata
High Schools Ephrata
School District Ephrata Area
Others
Senior Community No
Tax ID 260-49277-0-0000
Ownership Fee Simple
SqFt Source Assessor
Acceptable Financing Cash, Conventional
Listing Terms Cash, Conventional
Financing Cash,Conventional
Special Listing Condition Standard
Read Less Info
Want to know what your home might be worth? Contact us for a FREE valuation!

Our team is ready to help you sell your home for the highest possible price ASAP

Bought with Elizabeth A. Chamberlin • Lusk & Associates Sotheby's International Realty
Get More Information



