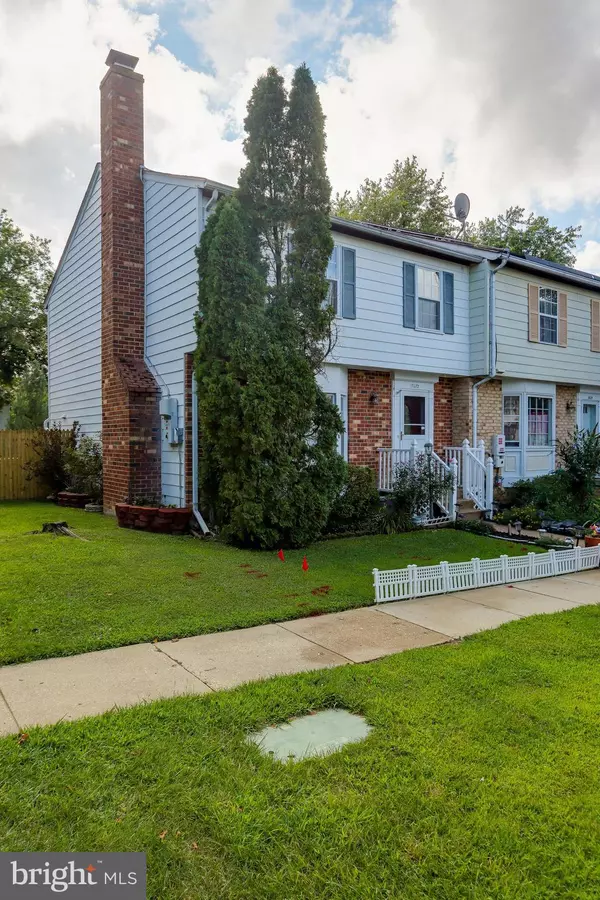For more information regarding the value of a property, please contact us for a free consultation.
Key Details
Sold Price $341,500
Property Type Townhouse
Sub Type End of Row/Townhouse
Listing Status Sold
Purchase Type For Sale
Square Footage 1,426 sqft
Price per Sqft $239
Subdivision Quail Valley
MLS Listing ID MDMC2011388
Sold Date 10/31/21
Style Colonial
Bedrooms 3
Full Baths 2
Half Baths 1
HOA Fees $88/mo
HOA Y/N Y
Abv Grd Liv Area 1,426
Originating Board BRIGHT
Year Built 1980
Annual Tax Amount $3,354
Tax Year 2021
Lot Size 2,610 Sqft
Acres 0.06
Property Description
Gem in Gaithersburg.
Welcome to this move-in ready end unit located in the beautiful city of Gaithersburg. This Gem is close to major highways so it's the perfect location to get around conveniently. Nearby you have tons of great restaurants, shopping, and entertainment options as well. This cozy home features 3 levels; Walk into this beauty on the main level that features your living, dining, and kitchen area along with a half bath, and beautiful backyard that includes a garden and a storage shed. The main level offers great natural lighting all throughout, a cozy kitchen with an eat-in area, and an open dining & living area as well. Located in the center of the living area is a cozy fireplace to snuggle up to in the fall & winter and in the spring & summer enjoy all the benefits this lovely backyard has to offer. Step outside and you will find a spacious deck great for entertaining guests and gatherings, as well as a beautiful garden that includes a purple magnolia tree that blooms 3 times a year and a white magnolia tree that blooms vivaciously in the summer. The trees are planted along the brand new fence adding privacy to fully enjoy your outside living. The upper level boasts your master suite with ample closet space, along with a master bath. Around the hall are 2 additional bedrooms and 1 full bath. The lower level basement offers tons of awesome storage space, with closets lined throughout, and an additional storage area. This basement also features a washer/dryer area, as well as a bonus room great for a den/ rec room! This is a must see!
Location
State MD
County Montgomery
Zoning R60
Rooms
Other Rooms Living Room, Dining Room, Primary Bedroom, Bedroom 2, Bedroom 3, Kitchen, Game Room, Basement
Basement Connecting Stairway, Partially Finished
Interior
Interior Features Combination Kitchen/Living, Kitchen - Table Space, Dining Area, Chair Railings, Primary Bath(s), Window Treatments, Floor Plan - Open
Hot Water Electric
Heating Forced Air
Cooling Ceiling Fan(s), Central A/C
Flooring Carpet, Laminate Plank
Fireplaces Number 1
Fireplaces Type Fireplace - Glass Doors
Equipment Washer/Dryer Hookups Only, Dishwasher, Disposal, Dryer, Exhaust Fan, Icemaker, Microwave, Refrigerator, Stove
Fireplace Y
Appliance Washer/Dryer Hookups Only, Dishwasher, Disposal, Dryer, Exhaust Fan, Icemaker, Microwave, Refrigerator, Stove
Heat Source Electric
Laundry Basement, Washer In Unit, Dryer In Unit
Exterior
Exterior Feature Deck(s)
Garage Spaces 2.0
Fence Wood
Utilities Available Electric Available, Sewer Available, Water Available, Other
Amenities Available Basketball Courts, Pool - Outdoor, Tennis Courts, Tot Lots/Playground
Water Access N
Roof Type Composite,Shingle
Accessibility Other
Porch Deck(s)
Total Parking Spaces 2
Garage N
Building
Story 3
Sewer Public Sewer
Water Public
Architectural Style Colonial
Level or Stories 3
Additional Building Above Grade, Below Grade
Structure Type Dry Wall
New Construction N
Schools
Elementary Schools Strawberry Knoll
Middle Schools Gaithersburg
High Schools Gaithersburg
School District Montgomery County Public Schools
Others
HOA Fee Include Management,Insurance,Pool(s),Road Maintenance,Snow Removal,Trash
Senior Community No
Tax ID 160901563251
Ownership Fee Simple
SqFt Source Estimated
Acceptable Financing Cash, Conventional, FHA, VA
Listing Terms Cash, Conventional, FHA, VA
Financing Cash,Conventional,FHA,VA
Special Listing Condition Standard
Read Less Info
Want to know what your home might be worth? Contact us for a FREE valuation!

Our team is ready to help you sell your home for the highest possible price ASAP

Bought with Joaquin Cerritos • RE/MAX Realty Group
Get More Information



