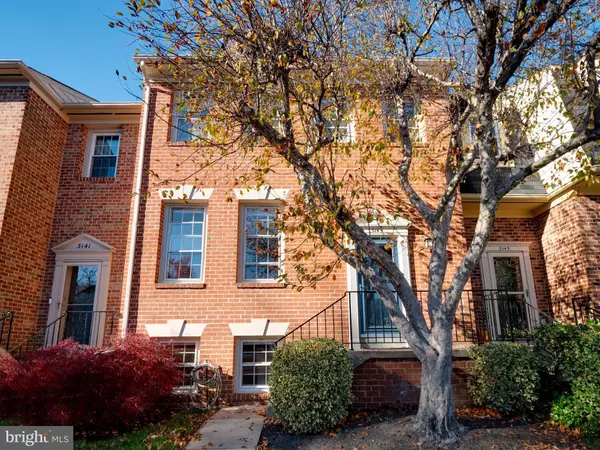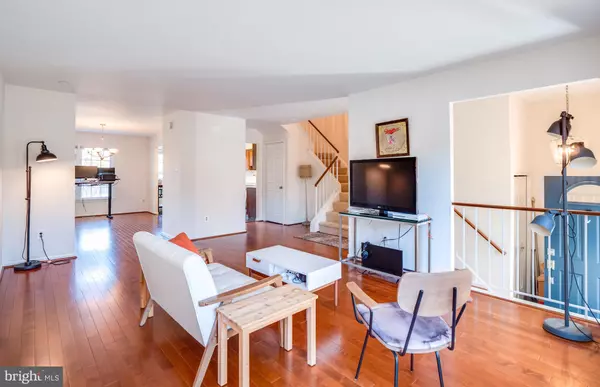For more information regarding the value of a property, please contact us for a free consultation.
Key Details
Sold Price $622,000
Property Type Townhouse
Sub Type Interior Row/Townhouse
Listing Status Sold
Purchase Type For Sale
Square Footage 2,505 sqft
Price per Sqft $248
Subdivision Concord Village
MLS Listing ID VAFX2032106
Sold Date 12/15/21
Style Colonial
Bedrooms 4
Full Baths 3
Half Baths 1
HOA Fees $114/qua
HOA Y/N Y
Abv Grd Liv Area 1,713
Originating Board BRIGHT
Year Built 1983
Annual Tax Amount $6,917
Tax Year 2021
Lot Size 1,587 Sqft
Acres 0.04
Property Description
This home is priced to sell fast with immediate equity, and will not last long. This beautiful all brick townhome is in the sought after community of Concord Village boasting over 2,500 finished sq ft with 4 bedrooms and 3.5 bathrooms. The moment you walk in your eyes are drawn to the gorgeous hardwood floors. The main level offers an open concept living room/dining room perfect for any occasion. The large kitchen is complete with hand laid ceramic tile floor and stainless steel appliances to feel ready to tackle any meal. The upper bedroom level offers three spacious bedrooms including the owner's suite complete with a large walk-in closet and ensuite bathroom. The finished basement offers plenty of additional space, laundry, and another full bedroom and bathroom that can also be used as a home office or home gym. Enjoy your favorite book on a cold day in front of the cozy fireplace in the rec-room, or open the huge door in the spring to walk out to the rear patio and the outdoors. This exceptionally maintained home is ready for the next owners. Lets not forget the fantastic location in Oakton close to restaurants, shopping, grocery stores, easy access to Rt 123, I 66, 495, and less than 2 miles to the Vienna Metro Station. This home will not last long and is a must-see before it is gone!
Location
State VA
County Fairfax
Zoning 220
Rooms
Basement Walkout Level
Interior
Interior Features Wood Floors, Floor Plan - Open, Formal/Separate Dining Room, Kitchen - Table Space
Hot Water Natural Gas
Heating Central
Cooling Central A/C
Flooring Hardwood, Ceramic Tile, Carpet
Fireplaces Number 1
Fireplaces Type Brick
Equipment Built-In Microwave, Dryer, Washer, Stainless Steel Appliances
Fireplace Y
Appliance Built-In Microwave, Dryer, Washer, Stainless Steel Appliances
Heat Source Natural Gas
Laundry Basement
Exterior
Exterior Feature Patio(s)
Parking On Site 1
Fence Fully
Water Access N
Roof Type Architectural Shingle
Accessibility None
Porch Patio(s)
Garage N
Building
Lot Description Backs - Open Common Area
Story 2
Foundation Concrete Perimeter
Sewer Public Sewer
Water Public
Architectural Style Colonial
Level or Stories 2
Additional Building Above Grade, Below Grade
New Construction N
Schools
Elementary Schools Oakton
Middle Schools Jackson
High Schools Oakton
School District Fairfax County Public Schools
Others
Senior Community No
Tax ID 0474 21 0098
Ownership Fee Simple
SqFt Source Assessor
Special Listing Condition Standard
Read Less Info
Want to know what your home might be worth? Contact us for a FREE valuation!

Our team is ready to help you sell your home for the highest possible price ASAP

Bought with Charlet H Shriner • RE/MAX Gateway, LLC
Get More Information



