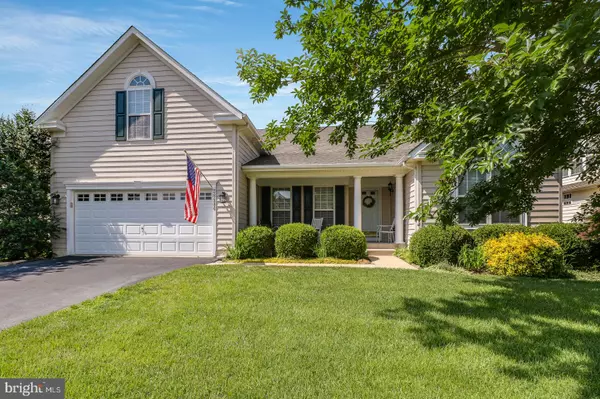For more information regarding the value of a property, please contact us for a free consultation.
Key Details
Sold Price $527,500
Property Type Single Family Home
Sub Type Detached
Listing Status Sold
Purchase Type For Sale
Square Footage 2,552 sqft
Price per Sqft $206
Subdivision Henlopen Landing
MLS Listing ID DESU2000408
Sold Date 08/30/21
Style Ranch/Rambler
Bedrooms 3
Full Baths 2
HOA Fees $80/qua
HOA Y/N Y
Abv Grd Liv Area 2,552
Originating Board BRIGHT
Year Built 2004
Annual Tax Amount $1,552
Tax Year 2020
Lot Size 10,019 Sqft
Acres 0.23
Lot Dimensions 75.00 x 134.00
Property Description
MINUTES TO THE BEACH! Tucked away on Ocean Reach Dr, this home offers a wonderful location in the community and here at the beach. Entering the front door there are two guest bedrooms and a full bathroom to the right, and a formal dining room/den to the left. Leaving the foyer down the hallway you enter the large living room planked by windows and endless sunlight. With an open concept, the living room opens to the kitchen which has been updated with stainless steel appliances and has a full wall of cabinetry leading to the sunroom. The large sunroom brings in additional sunlight to the home and leads way to the deck. At the rear of the home is the owner's suite offering a large bedroom, and dual vanities. Upstairs in this home is a large bonus room which can be used as a living room or additional bedroom space for guests. Outside you'll find a shed, large deck, awning, outdoor shower, and meticulous landscaping that provides privacy all the way around. Henlopen Landing is located conveniently just off route 1 and offers a sidewalks, a large in ground community pool and playground.
Location
State DE
County Sussex
Area Lewes Rehoboth Hundred (31009)
Zoning RESIDENTIAL
Rooms
Basement Full, Unfinished
Main Level Bedrooms 3
Interior
Hot Water Propane
Heating Heat Pump - Gas BackUp
Cooling Central A/C
Fireplaces Number 1
Equipment Built-In Microwave, Dishwasher, Disposal, Dryer, Oven/Range - Gas, Refrigerator, Stainless Steel Appliances, Washer
Fireplace Y
Appliance Built-In Microwave, Dishwasher, Disposal, Dryer, Oven/Range - Gas, Refrigerator, Stainless Steel Appliances, Washer
Heat Source Propane - Leased
Exterior
Parking Features Garage - Front Entry, Garage Door Opener
Garage Spaces 2.0
Water Access N
Accessibility None
Attached Garage 2
Total Parking Spaces 2
Garage Y
Building
Story 2
Sewer Public Sewer
Water Public
Architectural Style Ranch/Rambler
Level or Stories 2
Additional Building Above Grade, Below Grade
New Construction N
Schools
School District Cape Henlopen
Others
Senior Community No
Tax ID 334-05.00-892.00
Ownership Fee Simple
SqFt Source Assessor
Acceptable Financing Conventional, Cash
Listing Terms Conventional, Cash
Financing Conventional,Cash
Special Listing Condition Standard
Read Less Info
Want to know what your home might be worth? Contact us for a FREE valuation!

Our team is ready to help you sell your home for the highest possible price ASAP

Bought with JAMES LATTANZI • Northrop Realty
Get More Information



