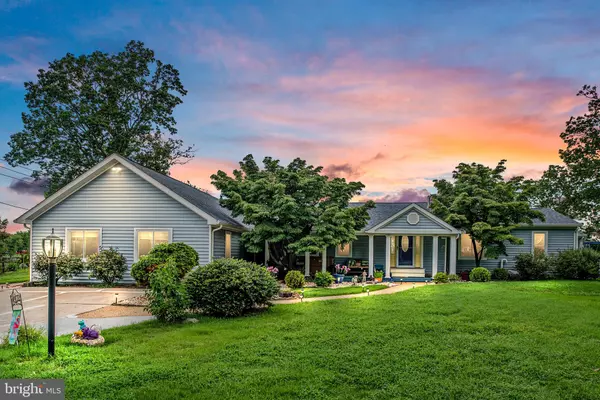For more information regarding the value of a property, please contact us for a free consultation.
Key Details
Sold Price $765,000
Property Type Single Family Home
Sub Type Detached
Listing Status Sold
Purchase Type For Sale
Square Footage 3,800 sqft
Price per Sqft $201
Subdivision Monroe Bay Estates
MLS Listing ID VAWE116852
Sold Date 11/11/20
Style Ranch/Rambler
Bedrooms 4
Full Baths 3
HOA Y/N N
Abv Grd Liv Area 3,800
Originating Board BRIGHT
Annual Tax Amount $3,333
Tax Year 2017
Lot Size 1.540 Acres
Acres 1.54
Property Description
Waterfront on three side of this sweet property which is equipped with electric at the boat dock, rip rap along the water frontage, deck overlooking the water. Monroe Bay takes you right to the Potomac River. Being on the Bay is added protection from storms and offers boating, swimming , fishing and more! This beautiful home has been renovated from top to bottom. With views from every direction of the water home features open floor plan perfect for entertainment or quiet evenings. Filled with windows allows this light filled home to shine. Wood floors and tile flooring throughout. Three master suites for a total of 4 bedrooms and 3 full baths, bathrooms have all been renovated some with incredible features such as a multi head shower, shower tile enclosures, beautiful vanities. Private Sauna. Kitchen is filled with beautiful cabinets, granite and upgraded stainless steel appliance, recess lighting, pantry, sit up counter, family room with contemporary gas fireplace, dining room loaded with windows, Two car detached and one car detached garages, large deck off the home perfect for outdoor entertaining, This home is an absolute must see....perfect as a primary home and enjoy the water all year long or second home for long weekend getaways the city.
Location
State VA
County Westmoreland
Zoning RESIDENTIAL
Rooms
Other Rooms Dining Room, Primary Bedroom, Bedroom 2, Bedroom 3, Bedroom 4, Kitchen, Sun/Florida Room, Great Room, Bathroom 2, Bathroom 3, Primary Bathroom
Main Level Bedrooms 4
Interior
Interior Features Ceiling Fan(s), Combination Kitchen/Living, Entry Level Bedroom, Family Room Off Kitchen, Floor Plan - Open, Formal/Separate Dining Room, Kitchen - Eat-In, Kitchen - Gourmet, Kitchen - Table Space, Primary Bath(s), Primary Bedroom - Bay Front, Pantry, Recessed Lighting, Sauna, Upgraded Countertops, Walk-in Closet(s), Wood Floors
Hot Water Electric
Heating Heat Pump(s)
Cooling Central A/C, Heat Pump(s)
Flooring Hardwood
Fireplaces Type Fireplace - Glass Doors
Equipment Built-In Microwave, Dishwasher, Dryer, Icemaker, Oven/Range - Electric, Stainless Steel Appliances, Refrigerator
Fireplace Y
Window Features Energy Efficient
Appliance Built-In Microwave, Dishwasher, Dryer, Icemaker, Oven/Range - Electric, Stainless Steel Appliances, Refrigerator
Heat Source Propane - Leased
Laundry Main Floor
Exterior
Exterior Feature Deck(s), Patio(s)
Parking Features Additional Storage Area, Oversized
Garage Spaces 3.0
Amenities Available None
Waterfront Description Private Dock Site,Rip-Rap,Boat/Launch Ramp
Water Access Y
Water Access Desc Private Access,Boat - Powered,Canoe/Kayak,Fishing Allowed,Personal Watercraft (PWC),Waterski/Wakeboard
View Bay, Water
Roof Type Architectural Shingle
Street Surface Black Top
Accessibility None
Porch Deck(s), Patio(s)
Total Parking Spaces 3
Garage Y
Building
Lot Description Rip-Rapped, Premium, Road Frontage
Story 1
Foundation Slab
Sewer Public Sewer
Water Public
Architectural Style Ranch/Rambler
Level or Stories 1
Additional Building Above Grade, Below Grade
Structure Type Dry Wall
New Construction N
Schools
Elementary Schools Cople
Middle Schools Montross
High Schools Call School Board
School District Westmoreland County Public Schools
Others
HOA Fee Include None
Senior Community No
Tax ID 6F 3 15
Ownership Fee Simple
SqFt Source Estimated
Acceptable Financing Cash, Conventional
Horse Property N
Listing Terms Cash, Conventional
Financing Cash,Conventional
Special Listing Condition Standard
Read Less Info
Want to know what your home might be worth? Contact us for a FREE valuation!

Our team is ready to help you sell your home for the highest possible price ASAP

Bought with John Kenneth Myers • RE/MAX Supercenter
Get More Information



