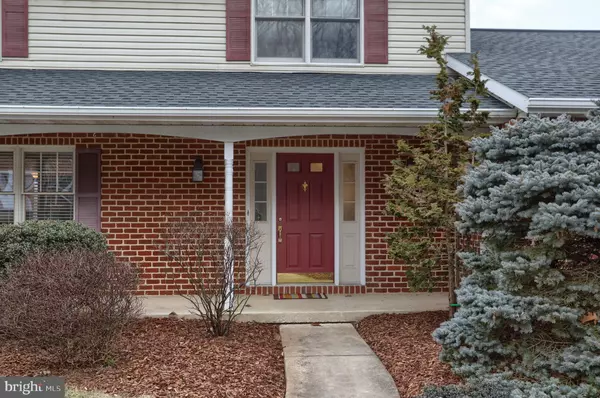For more information regarding the value of a property, please contact us for a free consultation.
Key Details
Sold Price $345,000
Property Type Single Family Home
Sub Type Detached
Listing Status Sold
Purchase Type For Sale
Square Footage 2,100 sqft
Price per Sqft $164
Subdivision Carol Acres East
MLS Listing ID PADA129498
Sold Date 04/12/21
Style Traditional
Bedrooms 4
Full Baths 2
Half Baths 1
HOA Y/N N
Abv Grd Liv Area 2,100
Originating Board BRIGHT
Year Built 1988
Annual Tax Amount $5,563
Tax Year 2021
Lot Size 0.440 Acres
Acres 0.44
Property Description
Hershey Schools. Enjoy your private sparkling pool this summer. This traditional home has the classic look with a full front porch to welcome family and friends. The lot is .44 acres. The floor plan features a formal living room, dining room, kitchen with breakfast area, family room, laundry and handicapped accessible bath on the main level. The living room has a closet so it could be used as a bedroom. The bath provides unique flexibility. Additional features include a see through fireplace shared by the breakfast area and family room. Both areas enjoy the warmth of a fireplace. The screen porch off the family room overlooks the patio and pool area. Hours of outdoor enjoyment will be waiting for the new owners of this home. The second floor features a primary bedroom with private bath. The additional 3 bedrooms share another bath. The lower level is unfinished for storage or endless possibilities. The large patio is perfect for relaxing or watching the pool activity. Improvements in the past several years include a roof, HVAC system, radon mitigation system, and pool cover. There is also an oversized 2 car garage. This home is located a short 5 minutes to the Hershey Medical Center and is minutes away from downtown Hershey, restaurants and attractions.
Location
State PA
County Dauphin
Area Derry Twp (14024)
Zoning RESIDENTIAL
Rooms
Other Rooms Living Room, Dining Room, Primary Bedroom, Bedroom 2, Bedroom 3, Bedroom 4, Kitchen, Family Room, Breakfast Room, Bathroom 1, Bathroom 3, Primary Bathroom, Screened Porch
Basement Full, Unfinished
Interior
Interior Features Breakfast Area, Carpet, Ceiling Fan(s), Crown Moldings, Walk-in Closet(s)
Hot Water Electric
Heating Forced Air
Cooling Central A/C
Fireplaces Number 1
Fireplaces Type Double Sided
Equipment Built-In Microwave, Built-In Range, Dishwasher, Dryer, Refrigerator, Washer
Fireplace Y
Appliance Built-In Microwave, Built-In Range, Dishwasher, Dryer, Refrigerator, Washer
Heat Source Electric
Laundry Main Floor
Exterior
Exterior Feature Patio(s)
Garage Garage - Front Entry, Garage Door Opener, Oversized
Garage Spaces 2.0
Fence Wood
Pool Fenced, In Ground
Waterfront N
Water Access N
Roof Type Composite
Accessibility Roll-in Shower
Porch Patio(s)
Parking Type Attached Garage
Attached Garage 2
Total Parking Spaces 2
Garage Y
Building
Lot Description Sloping
Story 2
Sewer Public Sewer
Water Public
Architectural Style Traditional
Level or Stories 2
Additional Building Above Grade, Below Grade
New Construction N
Schools
Elementary Schools Hershey Primary Elementary
Middle Schools Hershey Middle School
High Schools Hershey High School
School District Derry Township
Others
Senior Community No
Tax ID 24-071-166-000-0000
Ownership Fee Simple
SqFt Source Estimated
Acceptable Financing Cash, Conventional, FHA, VA
Listing Terms Cash, Conventional, FHA, VA
Financing Cash,Conventional,FHA,VA
Special Listing Condition Standard
Read Less Info
Want to know what your home might be worth? Contact us for a FREE valuation!

Our team is ready to help you sell your home for the highest possible price ASAP

Bought with Joette M. Swartz • RE/MAX Realty Select
Get More Information




