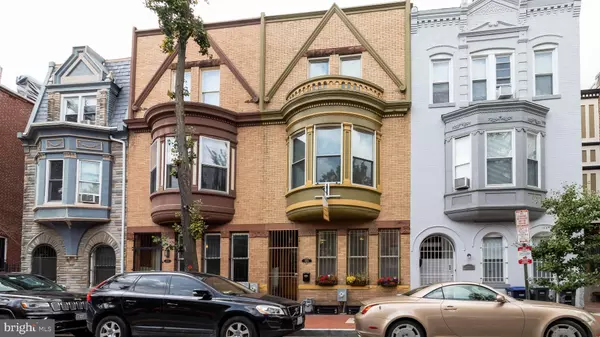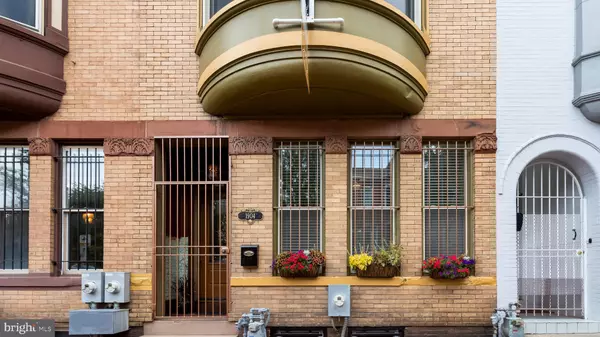For more information regarding the value of a property, please contact us for a free consultation.
Key Details
Sold Price $1,000,000
Property Type Townhouse
Sub Type Interior Row/Townhouse
Listing Status Sold
Purchase Type For Sale
Square Footage 2,059 sqft
Price per Sqft $485
Subdivision Ledroit Park
MLS Listing ID DCDC508682
Sold Date 05/10/21
Style Federal,Victorian
Bedrooms 4
Full Baths 2
Half Baths 1
HOA Y/N N
Abv Grd Liv Area 2,059
Originating Board BRIGHT
Year Built 1900
Annual Tax Amount $3,397
Tax Year 2020
Lot Size 1,153 Sqft
Acres 0.03
Property Description
Opportunity Knocks again, Buyers financing fell thru! This home and location offer the best of both worlds. The gorgeous light-filled property marries Victorian charm with modern amenities in historic LeDroit Park. Enjoy the pulse of the city with a short walk to U Street - happening restaurants, vibrant nightlife, thriving Farmer's markets, local coffee shops, clothing boutiques, and a new Whole Foods - and traverse the city via two Metrorail stops just blocks away before returning home to the quiet tree-lined streets, and suburban feel of your historic neighborhood. Built in 1900, this 4 bedroom, 2.5 bath home stands out. Attention to detail is evident in nice appointments throughout the living space. The open design floor plans allows seamless transition from dining room to kitchen to the maintenance-free private patio. A great home for both relaxing and socializing! Charm and aesthetic details abound with crown moldings, original wood mantle atop the low maintenance gas fireplace, hard wood floors (first and second floors), and newly installed carpet on the third floor that compliments the design. This home is turnkey with blinds and beautiful slat shutters. If you appreciate and desire the character of Victorian design coupled with the convenience and appeal of modern amenities and open space, look no further. This home is for you!
Location
State DC
County Washington
Zoning RF-1
Rooms
Other Rooms Living Room, Dining Room, Bedroom 2, Bedroom 3, Bedroom 4, Kitchen, Basement, Bedroom 1, Full Bath, Half Bath
Basement Interior Access, Poured Concrete, Sump Pump, Unfinished, Windows
Interior
Interior Features Breakfast Area, Ceiling Fan(s), Chair Railings, Crown Moldings, Dining Area, Floor Plan - Traditional, Kitchen - Eat-In, Kitchen - Island, Skylight(s), Wood Floors
Hot Water Natural Gas
Heating Forced Air, Central
Cooling Central A/C
Flooring Hardwood, Ceramic Tile, Carpet
Fireplaces Number 1
Fireplaces Type Gas/Propane, Mantel(s)
Equipment Built-In Microwave, Dishwasher, Disposal, Dryer - Gas, Oven/Range - Gas, Refrigerator, Washer/Dryer Stacked
Furnishings No
Fireplace Y
Window Features Double Pane,Bay/Bow,Screens
Appliance Built-In Microwave, Dishwasher, Disposal, Dryer - Gas, Oven/Range - Gas, Refrigerator, Washer/Dryer Stacked
Heat Source Electric
Laundry Main Floor
Exterior
Exterior Feature Brick, Patio(s)
Fence Wood
Utilities Available Natural Gas Available, Water Available, Electric Available, Cable TV Available
Water Access N
View City, Street
Roof Type Flat
Accessibility None
Porch Brick, Patio(s)
Garage N
Building
Story 4
Foundation Brick/Mortar, Slab
Sewer Public Sewer
Water Public
Architectural Style Federal, Victorian
Level or Stories 4
Additional Building Above Grade, Below Grade
Structure Type Dry Wall,Vaulted Ceilings
New Construction N
Schools
Elementary Schools Call School Board
Middle Schools Call School Board
High Schools Call School Board
School District District Of Columbia Public Schools
Others
Pets Allowed N
Senior Community No
Tax ID 3092//0044
Ownership Fee Simple
SqFt Source Assessor
Security Features Security Gate,Smoke Detector
Acceptable Financing Cash, Conventional
Listing Terms Cash, Conventional
Financing Cash,Conventional
Special Listing Condition Standard
Read Less Info
Want to know what your home might be worth? Contact us for a FREE valuation!

Our team is ready to help you sell your home for the highest possible price ASAP

Bought with Mansour F Abu-Rahmeh • Compass
Get More Information




