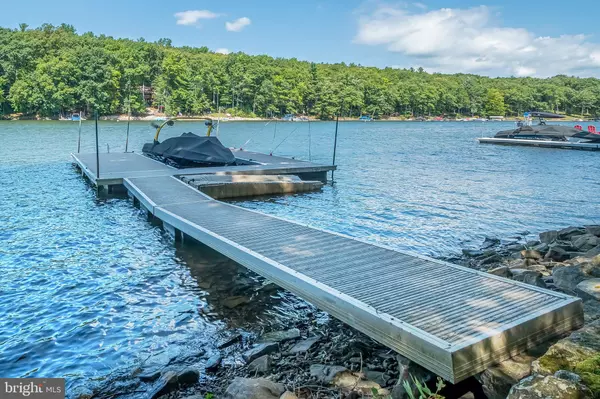For more information regarding the value of a property, please contact us for a free consultation.
Key Details
Sold Price $1,800,000
Property Type Single Family Home
Sub Type Detached
Listing Status Sold
Purchase Type For Sale
Square Footage 3,264 sqft
Price per Sqft $551
Subdivision Thousand Acres
MLS Listing ID MDGA2000968
Sold Date 11/18/21
Style Log Home
Bedrooms 5
Full Baths 4
Half Baths 1
HOA Fees $66/ann
HOA Y/N Y
Abv Grd Liv Area 2,256
Originating Board BRIGHT
Year Built 2002
Annual Tax Amount $9,718
Tax Year 2021
Lot Size 0.774 Acres
Acres 0.77
Property Description
NEW PRICE!!! Discover peace and tranquility in the prestigious North Shores East community of Thousand Acres. This beautiful lakefront Mountaineer log home offers spacious rooms, rustic wood construction and great craftmanship, all of which add to the charm and uniqueness of this home. The open floor plan lends to seasonal lake views and outdoor access from most rooms. No need to worry with a whole house generator to depend on. Lots of additions such as a sea wall, central air-conditioning, expanded Type A Dock, exterior lighting to the lakefront and tankless hot water heater. Relax in the evening around the firepit! Owners have taken special care maintaining this home. The wide plank wood flooring is exquisite and all interior doors are solid, 6 panel. Call today for a preview. Sellers are offering to include Lot 28 Laurel Drive, Oakland, MD 21550 to the Buyers at settlement for no additional charge!!!
Location
State MD
County Garrett
Zoning LAKE RESIDENTIAL
Rooms
Other Rooms Living Room, Dining Room, Bedroom 2, Bedroom 3, Bedroom 4, Bedroom 5, Kitchen, Family Room, Foyer, Bedroom 1, Loft, Utility Room
Basement Full, Connecting Stairway, Fully Finished, Garage Access, Heated, Improved, Outside Entrance, Rear Entrance, Walkout Level, Windows
Main Level Bedrooms 1
Interior
Interior Features Carpet, Ceiling Fan(s), Dining Area, Entry Level Bedroom, Exposed Beams, Floor Plan - Open, Kitchen - Table Space, Walk-in Closet(s), Wet/Dry Bar, Wood Floors, Other, Kitchen - Eat-In, Pantry, Recessed Lighting, WhirlPool/HotTub, Window Treatments, Wine Storage
Hot Water Tankless
Heating Forced Air, Other
Cooling Central A/C, Ceiling Fan(s)
Flooring Ceramic Tile, Wood, Carpet
Fireplaces Number 1
Fireplaces Type Gas/Propane, Mantel(s), Screen
Equipment Dishwasher, Oven - Single, Oven/Range - Gas, Refrigerator, Disposal, Dryer, Exhaust Fan, Extra Refrigerator/Freezer, Water Heater - Tankless, Built-In Microwave
Furnishings Yes
Fireplace Y
Window Features Double Hung,Insulated,Screens
Appliance Dishwasher, Oven - Single, Oven/Range - Gas, Refrigerator, Disposal, Dryer, Exhaust Fan, Extra Refrigerator/Freezer, Water Heater - Tankless, Built-In Microwave
Heat Source Propane - Owned
Laundry Basement, Has Laundry
Exterior
Exterior Feature Deck(s), Patio(s), Porch(es)
Parking Features Basement Garage, Garage - Rear Entry, Garage Door Opener
Garage Spaces 5.0
Utilities Available Electric Available, Propane
Waterfront Description Private Dock Site
Water Access Y
Water Access Desc Boat - Powered,Canoe/Kayak,Fishing Allowed,Limited hours of Personal Watercraft Operation (PWC),Sail,Swimming Allowed,Waterski/Wakeboard
View Lake, Trees/Woods
Roof Type Shingle
Street Surface Tar and Chip
Accessibility None
Porch Deck(s), Patio(s), Porch(es)
Road Frontage Private
Attached Garage 1
Total Parking Spaces 5
Garage Y
Building
Lot Description Landscaping, Mountainous, No Thru Street, Partly Wooded, Premium, Sloping
Story 3
Foundation Stone
Sewer Public Sewer
Water Well
Architectural Style Log Home
Level or Stories 3
Additional Building Above Grade, Below Grade
Structure Type Cathedral Ceilings,Dry Wall,Wood Ceilings,Wood Walls
New Construction N
Schools
Elementary Schools Call School Board
Middle Schools Southern Middle
High Schools Southern Garrett High
School District Garrett County Public Schools
Others
Pets Allowed Y
HOA Fee Include Common Area Maintenance,Road Maintenance,Snow Removal
Senior Community No
Tax ID 1218071738
Ownership Fee Simple
SqFt Source Assessor
Security Features Smoke Detector,Motion Detectors
Acceptable Financing Cash, Conventional
Horse Property N
Listing Terms Cash, Conventional
Financing Cash,Conventional
Special Listing Condition Standard
Pets Allowed Dogs OK, Cats OK
Read Less Info
Want to know what your home might be worth? Contact us for a FREE valuation!

Our team is ready to help you sell your home for the highest possible price ASAP

Bought with Bill G Weissgerber Jr. • Railey Realty, Inc.
Get More Information




