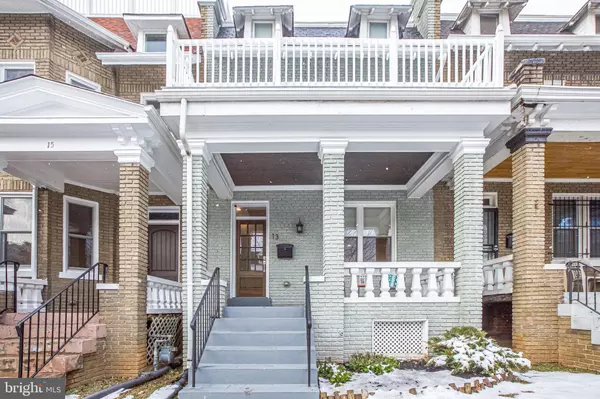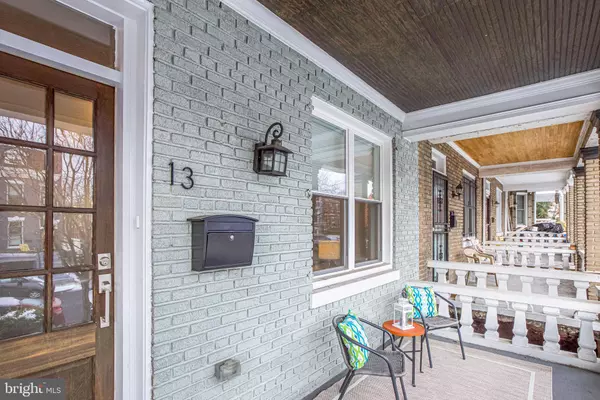For more information regarding the value of a property, please contact us for a free consultation.
Key Details
Sold Price $1,335,000
Property Type Townhouse
Sub Type Interior Row/Townhouse
Listing Status Sold
Purchase Type For Sale
Square Footage 2,125 sqft
Price per Sqft $628
Subdivision Bloomingdale
MLS Listing ID DCDC506238
Sold Date 03/01/21
Style Traditional
Bedrooms 4
Full Baths 3
Half Baths 1
HOA Y/N N
Abv Grd Liv Area 1,585
Originating Board BRIGHT
Year Built 1923
Annual Tax Amount $9,574
Tax Year 2020
Lot Size 2,700 Sqft
Acres 0.06
Property Description
OFFERS DUE BY TUESDAY, FEB. 9TH AT 5PM. This large, updated row home in beautiful Bloomingdale excudes City chic. Enter the home into the open-concept main level with living room, gourmet kitchen with waterfall granite island, separate dining area, and convenient main-level powder room. Upstairs you'll find the master bedroom with vaulted ceilings, recessed lighting, exposed decorative brick wall, ensuite spa-like bathroom, and a private balcony. The second and third bedrooms are perfect for additional family members, guest rooms or home office space. Washer/dryer closet is conveniently located on the bedroom level. The finished lower level boasts a second family room with wet bar and wine refrigerator perfect for entertaining as well as the fourth bedroom or office/den space which walks-out to the backyard. The home also boasts a "rare-in-DC" big back yard that is fully fenced and secured off-street parking. At this location, you'll be minutes from two Metro stations (Shaw & U Street - Green/Yellow lines) as well as some great neighborhood restaurants.
Location
State DC
County Washington
Zoning RESIDENTIAL
Rooms
Basement Daylight, Full, Fully Finished, Heated, Improved, Outside Entrance, Interior Access, Rear Entrance
Interior
Interior Features Breakfast Area, Family Room Off Kitchen, Floor Plan - Open, Kitchen - Gourmet, Kitchen - Island, Recessed Lighting, Window Treatments, Wood Floors
Hot Water Electric
Heating Forced Air
Cooling Central A/C
Flooring Hardwood, Ceramic Tile
Equipment Dishwasher, Disposal, Dryer, Icemaker, Oven/Range - Gas, Range Hood, Refrigerator, Stainless Steel Appliances, Washer
Fireplace N
Appliance Dishwasher, Disposal, Dryer, Icemaker, Oven/Range - Gas, Range Hood, Refrigerator, Stainless Steel Appliances, Washer
Heat Source Natural Gas
Laundry Upper Floor
Exterior
Garage Spaces 1.0
Utilities Available Cable TV, Natural Gas Available, Electric Available
Water Access N
Accessibility None
Total Parking Spaces 1
Garage N
Building
Story 3
Sewer Public Sewer
Water Public
Architectural Style Traditional
Level or Stories 3
Additional Building Above Grade, Below Grade
New Construction N
Schools
School District District Of Columbia Public Schools
Others
Senior Community No
Tax ID 3118//0122
Ownership Fee Simple
SqFt Source Assessor
Acceptable Financing Conventional, Cash, FHA, VA
Listing Terms Conventional, Cash, FHA, VA
Financing Conventional,Cash,FHA,VA
Special Listing Condition Standard
Read Less Info
Want to know what your home might be worth? Contact us for a FREE valuation!

Our team is ready to help you sell your home for the highest possible price ASAP

Bought with Michael A Makris • McEnearney Associates, LLC
Get More Information




