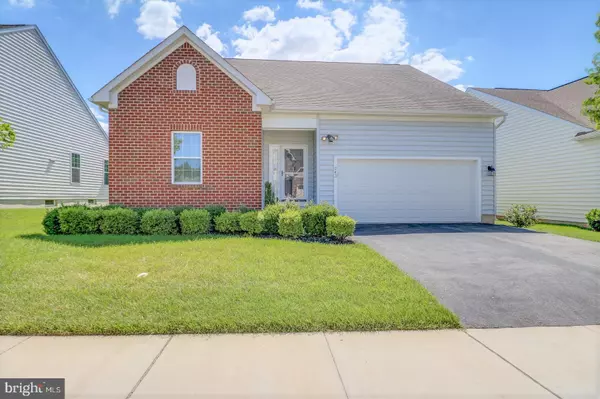For more information regarding the value of a property, please contact us for a free consultation.
Key Details
Sold Price $381,500
Property Type Condo
Sub Type Condo/Co-op
Listing Status Sold
Purchase Type For Sale
Square Footage 2,375 sqft
Price per Sqft $160
Subdivision Village Of Fox Meadow
MLS Listing ID DENC2001130
Sold Date 08/12/21
Style Ranch/Rambler
Bedrooms 3
Full Baths 3
Half Baths 1
Condo Fees $168/mo
HOA Y/N N
Abv Grd Liv Area 1,975
Originating Board BRIGHT
Year Built 2012
Annual Tax Amount $3,120
Tax Year 2020
Lot Size 6,098 Sqft
Acres 0.14
Lot Dimensions 0.00 x 0.00
Property Description
Welcome to this meticulously maintained 3 bedroom, 3 bath, single detached home in one of New Castle Countys most desired 55+ communities - Village of Fox Meadow. Located on a premium lot that backs to open space, this home is loaded with upgrades. Upon arrival, you will be greeted by a community that exudes pride of ownership and stunning curb appeal. This home has easy first floor living with a truly open floorplan. Gleaming engineered hardwood floors welcome you into the entrance and flow into the great room that features an abundance of natural light and is open to the kitchen and sunny morning room. The kitchen features plenty of storage space in the maple-colored cabinets with pull-out shelves and glass display cabinets, an island with breakfast bar overlooking the great room, neutral-colored Corian counters with tile backsplash, a spacious pantry, tile flooring, and a full appliance package that includes a French-door refrigerator, dishwasher, garbage disposal, microwave and stove. Enjoy your meals in the morning room, which is currently being used as a dining space, or al fresco on the low-maintenance trex deck that is inset for maximum peace and privacy. The main level also features 2 master suites with walk-in closets and en-suite full bathrooms. The rear luxury master bathroom features a walk-in, tiled shower with a built-in bench, tile flooring, a linen closet and a vanity with plenty of counter space and storage drawers. A convenient laundry room and easy access to the 2-car garage completes the main level. The upper level offers the perfect retreat for guests or extra living space, as it features a large loft/den area, 3rd bedroom, 3rd full bathroom and a separate HVAC zone to control utility expenses when this space is not in use. The finished basement offers endless possibilities, as it features a huge family room and a half bath providing the perfect place to entertain friends/family, host a game social, set up an exercise room or cozy up for movie night. There is also a huge unfinished room with high ceilings that can be used as a hobby/craft room, exercise room or simply extra storage in addition to the separate, spacious utility room. As a bonus, you will never worry about losing power with the included GENERAC BACK-UP GENERATOR. In addition to all of these wonderful features, this home is conveniently located near all of the shopping, dining, parks and entertainment venues along the Rte. 40 corridor with easy access to I-95 and Rte. 1 towards Delawares beaches. The association fee covers amenities such as the community clubhouse, common areas maintenance, snow removal, trash removal and lawn care/landscaping. If you are looking for a low-maintenance, move-in ready home in a great location, this home is a MUST SEE!
Location
State DE
County New Castle
Area Newark/Glasgow (30905)
Zoning S
Rooms
Other Rooms Primary Bedroom, Bedroom 2, Kitchen, Family Room, Sun/Florida Room, Great Room, Laundry, Loft, Storage Room, Utility Room, Bathroom 3
Basement Full, Partially Finished
Main Level Bedrooms 2
Interior
Interior Features Floor Plan - Open, Kitchen - Island, Pantry, Primary Bath(s), Upgraded Countertops, Walk-in Closet(s)
Hot Water Natural Gas
Heating Forced Air
Cooling Central A/C
Equipment Built-In Microwave, Dishwasher, Disposal, Dryer, Refrigerator, Stove, Washer, Water Heater
Appliance Built-In Microwave, Dishwasher, Disposal, Dryer, Refrigerator, Stove, Washer, Water Heater
Heat Source Natural Gas
Laundry Main Floor
Exterior
Garage Garage - Front Entry, Garage Door Opener, Built In, Inside Access
Garage Spaces 4.0
Waterfront N
Water Access N
Accessibility None
Attached Garage 2
Total Parking Spaces 4
Garage Y
Building
Lot Description Backs - Open Common Area, Front Yard, Rear Yard
Story 2
Sewer Public Sewer
Water Public
Architectural Style Ranch/Rambler
Level or Stories 2
Additional Building Above Grade, Below Grade
New Construction N
Schools
School District Christina
Others
Pets Allowed Y
HOA Fee Include Common Area Maintenance,Lawn Maintenance,Management,Snow Removal,Trash
Senior Community Yes
Age Restriction 55
Tax ID 10-043.10-848
Ownership Fee Simple
SqFt Source Assessor
Acceptable Financing Conventional, Cash
Listing Terms Conventional, Cash
Financing Conventional,Cash
Special Listing Condition Standard
Pets Description Case by Case Basis
Read Less Info
Want to know what your home might be worth? Contact us for a FREE valuation!

Our team is ready to help you sell your home for the highest possible price ASAP

Bought with Howard Reamer • RE/MAX 1st Choice - Middletown
Get More Information




