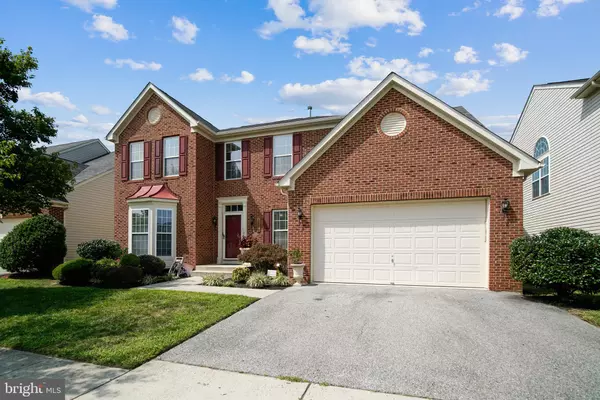For more information regarding the value of a property, please contact us for a free consultation.
Key Details
Sold Price $550,000
Property Type Single Family Home
Sub Type Detached
Listing Status Sold
Purchase Type For Sale
Square Footage 2,727 sqft
Price per Sqft $201
Subdivision Hampton
MLS Listing ID MDPG2011098
Sold Date 10/22/21
Style Colonial
Bedrooms 4
Full Baths 3
Half Baths 1
HOA Fees $40/qua
HOA Y/N Y
Abv Grd Liv Area 2,727
Originating Board BRIGHT
Year Built 2007
Annual Tax Amount $5,767
Tax Year 2020
Lot Size 6,000 Sqft
Acres 0.14
Property Description
THIS HOME IS ABSOLUTELY STUNNING.... ALEGANCE ABOUNDS, AND Conveys AS IS!!!
PLEASE SUBMIT HIGHEST & BEST OFFER BY MONDAY 9/13 @ 5PM....PLEASE CHECK ALL COMPS!!!
ENJOY THE OPEN CONCEPT, TWO STORY FOYER ON THE MAIN FLOOR***FAMILY GATHERINGS IN THE KITCHEN, MORNING ROOM, FAMILY ROOM AREA WITH A FIREPLACE IS ABSOLUTELY PERFECT FOR ENTERTAINING****IF YOU PREFER A QUIET GROUP CONVERSATION; THE EXQUISITE LIVING ROOM IS THE PLACE****ACTUAL HARDWOOD FLOORS IN THE FOYER, KITCHEN, MORNING ROOM & DINING ROOM***LARGE EXPANSIVE WINDOWS BRINGS THE OUTDOOR IN, & MAKES FOR A VERY CHEERFUL ENVIRONMENT.
THE UPPER LEVEL OFFERS AN EXPANSIVE PRIMARY SUITE WITH COFFERED CEILINGS & SPACIOUS PRIMARY BATH****THREE (3)VERY NICELY SIZED ADDITIONAL BEDROOMS & TASTEFUL BATHROOM***VERY NICE OVERLOOK TO THE ENTRY FOYER.
THE LOWER LEVEL IS FOR THOSE WHO ENJOY LARGE FAMILY GATHERING & FUN!! GREAT POSSIBILITY FOR A MEDIA ROOM***YOU MUST COME & SEE ALL ADDITIONAL AMMENITIES IN THIS HOME...JUST FOR YOU!! PLEASE REMEMBER COVID RULES...MASK, FOOT COVERINGS . # OF VISITORS IN THE HOME AT ONE TIME WILL BE REGULATED....THANKS FOR YOUR INTEREST!!!
Location
State MD
County Prince Georges
Zoning RS
Rooms
Other Rooms Living Room, Dining Room, Kitchen, Family Room, Foyer, Breakfast Room, Laundry, Recreation Room, Utility Room, Media Room, Half Bath
Basement Walkout Stairs, Rear Entrance, Full
Interior
Interior Features Family Room Off Kitchen, Floor Plan - Open, Formal/Separate Dining Room, Kitchen - Eat-In, Kitchen - Island, Soaking Tub, Sprinkler System, Tub Shower, Upgraded Countertops, Walk-in Closet(s), Window Treatments, Wood Floors
Hot Water Natural Gas
Heating Central, Forced Air
Cooling Central A/C, Heat Pump(s)
Fireplaces Number 1
Equipment Built-In Microwave, Dishwasher, Disposal, Exhaust Fan, Icemaker, Oven - Double, Refrigerator, Stainless Steel Appliances, Washer, Dryer
Appliance Built-In Microwave, Dishwasher, Disposal, Exhaust Fan, Icemaker, Oven - Double, Refrigerator, Stainless Steel Appliances, Washer, Dryer
Heat Source Natural Gas, Electric
Laundry Main Floor
Exterior
Parking Features Garage - Front Entry, Garage Door Opener
Garage Spaces 2.0
Water Access N
Accessibility Other, 2+ Access Exits
Attached Garage 2
Total Parking Spaces 2
Garage Y
Building
Story 3
Foundation Other
Sewer Public Sewer
Water Public
Architectural Style Colonial
Level or Stories 3
Additional Building Above Grade, Below Grade
New Construction N
Schools
School District Prince George'S County Public Schools
Others
Senior Community No
Tax ID 17113487311
Ownership Fee Simple
SqFt Source Assessor
Special Listing Condition Standard
Read Less Info
Want to know what your home might be worth? Contact us for a FREE valuation!

Our team is ready to help you sell your home for the highest possible price ASAP

Bought with Regina Pierce • Fairfax Realty Elite
Get More Information



