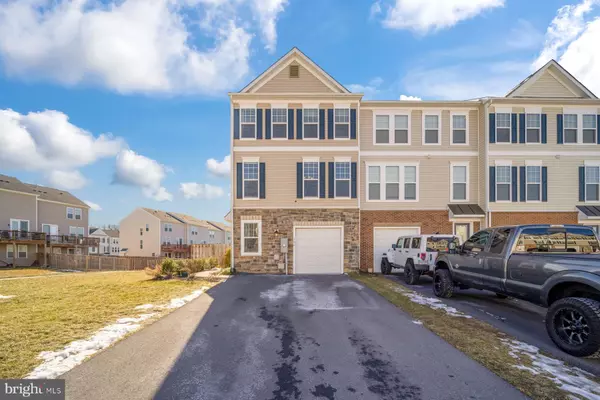For more information regarding the value of a property, please contact us for a free consultation.
Key Details
Sold Price $385,000
Property Type Townhouse
Sub Type End of Row/Townhouse
Listing Status Sold
Purchase Type For Sale
Square Footage 2,250 sqft
Price per Sqft $171
Subdivision Fieldstone
MLS Listing ID VAFV2003780
Sold Date 03/08/22
Style Colonial
Bedrooms 3
Full Baths 3
Half Baths 1
HOA Fees $96/mo
HOA Y/N Y
Abv Grd Liv Area 1,694
Originating Board BRIGHT
Year Built 2018
Annual Tax Amount $1,723
Tax Year 2021
Lot Size 5,227 Sqft
Acres 0.12
Property Description
Welcome home to the glorious sunset mountain views of the Fieldstone community. This impeccable, 2,250 square foot 3 bed 3.5 bath end unit garage townhouse is a home for the most discerning buyer. The open concept main floor has all the bells and whistles including a 10 foot long granite island, a double oven, built-in microwave, cooktop and high end cabinetry in the kitchen. A cozy remote control fireplace or a roomy deck are welcome areas to enjoy your sunset views depending on the season. Ten foot ceilings can be found throughout the home including a tray ceiling in the enormous primary bedroom with a walk-in closet and granite counters in the ensuite bath. An upstairs laundry and two large bedrooms complete the upper floor. The ground floor offers a bonus room for work or recreation with a walk out to a fully fenced large corner lot backing to a large common area. Hardwired HDMI on main level and hardwired Ethernet throughout for work from home convenience. Fieldstone boasts two tot lots, a pickle ball court, a basketball court and numerous walking trails for outdoor enthusiasts and pet lovers. Located just off Route 7 and a short drive to all of the shops of Winchester, this home is perfect for those looking for a quiet community and home filled with light, elegance and charm. Come on out to the OPEN HOUSE on 1/15 & 1/16 from 1-3pm because this one won't last. Offers will be reviewed on Monday..
Location
State VA
County Frederick
Zoning RP
Rooms
Basement Fully Finished
Main Level Bedrooms 3
Interior
Interior Features Kitchen - Island, Kitchen - Gourmet, Built-Ins, Dining Area, Floor Plan - Open, Walk-in Closet(s), Window Treatments, Wood Floors
Hot Water Electric
Heating Heat Pump(s)
Cooling Central A/C
Fireplaces Number 1
Fireplaces Type Electric, Fireplace - Glass Doors
Equipment Cooktop, Built-In Microwave, Dishwasher, Disposal, Dryer - Electric, ENERGY STAR Clothes Washer, ENERGY STAR Dishwasher, Microwave, Extra Refrigerator/Freezer, Oven - Double
Furnishings No
Fireplace Y
Appliance Cooktop, Built-In Microwave, Dishwasher, Disposal, Dryer - Electric, ENERGY STAR Clothes Washer, ENERGY STAR Dishwasher, Microwave, Extra Refrigerator/Freezer, Oven - Double
Heat Source Electric
Laundry Upper Floor
Exterior
Parking Features Garage - Front Entry, Inside Access, Garage Door Opener
Garage Spaces 3.0
Amenities Available Basketball Courts, Common Grounds, Tennis Courts, Tot Lots/Playground
Water Access N
Roof Type Shingle
Accessibility None
Attached Garage 1
Total Parking Spaces 3
Garage Y
Building
Story 3
Foundation Slab
Sewer Public Sewer
Water Public
Architectural Style Colonial
Level or Stories 3
Additional Building Above Grade, Below Grade
New Construction N
Schools
Elementary Schools Redbud Run
Middle Schools James Wood
High Schools Millbrook
School District Frederick County Public Schools
Others
Pets Allowed Y
HOA Fee Include Common Area Maintenance,Snow Removal,Trash
Senior Community No
Tax ID 55G 5 4 158
Ownership Fee Simple
SqFt Source Assessor
Acceptable Financing Conventional, FHA, Cash, VA
Horse Property N
Listing Terms Conventional, FHA, Cash, VA
Financing Conventional,FHA,Cash,VA
Special Listing Condition Standard
Pets Allowed No Pet Restrictions
Read Less Info
Want to know what your home might be worth? Contact us for a FREE valuation!

Our team is ready to help you sell your home for the highest possible price ASAP

Bought with Lidio A Vasquez • Samson Properties
Get More Information



