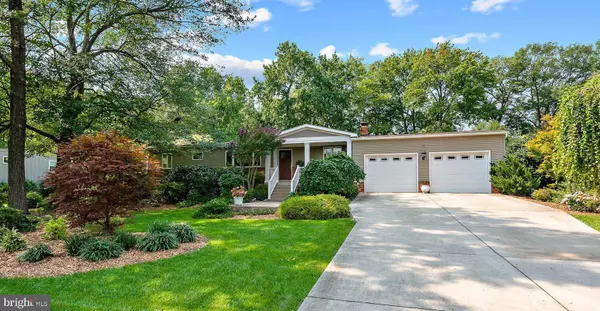For more information regarding the value of a property, please contact us for a free consultation.
Key Details
Sold Price $850,000
Property Type Single Family Home
Sub Type Detached
Listing Status Sold
Purchase Type For Sale
Square Footage 3,522 sqft
Price per Sqft $241
Subdivision Clearfield
MLS Listing ID VAFX2021586
Sold Date 10/19/21
Style Ranch/Rambler
Bedrooms 3
Full Baths 2
Half Baths 1
HOA Y/N N
Abv Grd Liv Area 2,416
Originating Board BRIGHT
Year Built 1964
Annual Tax Amount $7,903
Tax Year 2021
Lot Size 0.563 Acres
Acres 0.56
Property Description
Enjoy this suburban oasis with a parklike + acre lot and a beautifully renovated and expanded 3 bedroom, 2 bath home with oversized (almost 800sf) 2-car garage. From the picture-perfect covered front porch, enter the home to find the main level with vaulted ceilings and a large formal living room with built-ins and a picture window. Step from the living room to a cozy den with gas fireplace that opens to a formal dining room. The spacious kitchen comes complete with granite counters and a double oven, and opens to a large breakfast room with fashionable scraped edge ceiling beams. An expansive sunroom overlooks the meticulously landscaped and fully fenced back yard with fish pond, storage shed and large deck thats perfect for entertaining. Step from the sunroom to a large primary suite with vaulted ceilings, an oversized walk-in closet with built-ins and private study. Down the hall, 2 more bedrooms share an updated hall bath. The lower level features a spacious rec room with new wood-look LVP floors and gas stove, fitness room and a storage room including a cedar closet, safe and wine storage. A powder room and laundry room finish the lower level. Ideally located just moments from I-95/I-395/I-495 with an easy commute to the Pentagon and Washington DC!
Location
State VA
County Fairfax
Zoning 120
Rooms
Other Rooms Living Room, Dining Room, Primary Bedroom, Bedroom 2, Bedroom 3, Kitchen, Den, Breakfast Room, Study, Sun/Florida Room, Exercise Room, Laundry, Recreation Room, Storage Room, Primary Bathroom, Full Bath, Half Bath
Basement Full, Fully Finished, Interior Access, Outside Entrance
Main Level Bedrooms 3
Interior
Interior Features Built-Ins, Cedar Closet(s), Ceiling Fan(s), Exposed Beams, Primary Bath(s), Recessed Lighting, Stall Shower, Tub Shower, Upgraded Countertops, Walk-in Closet(s), Wine Storage, Wood Floors, Wood Stove, Breakfast Area, Floor Plan - Traditional, Formal/Separate Dining Room, Kitchen - Eat-In
Hot Water Electric
Heating Heat Pump(s), Baseboard - Electric
Cooling Central A/C, Ceiling Fan(s)
Flooring Hardwood, Ceramic Tile, Marble, Luxury Vinyl Plank
Fireplaces Number 1
Fireplaces Type Gas/Propane, Mantel(s)
Equipment Washer, Dryer, Cooktop, Dishwasher, Disposal, Refrigerator, Icemaker, Extra Refrigerator/Freezer, Oven - Wall
Furnishings No
Fireplace Y
Appliance Washer, Dryer, Cooktop, Dishwasher, Disposal, Refrigerator, Icemaker, Extra Refrigerator/Freezer, Oven - Wall
Heat Source Electric
Laundry Lower Floor
Exterior
Exterior Feature Deck(s), Porch(es)
Garage Garage Door Opener, Oversized, Garage - Front Entry
Garage Spaces 2.0
Fence Rear
Water Access N
View Garden/Lawn, Trees/Woods
Accessibility None
Porch Deck(s), Porch(es)
Total Parking Spaces 2
Garage Y
Building
Lot Description Landscaping
Story 2
Foundation Block
Sewer Public Sewer
Water Public
Architectural Style Ranch/Rambler
Level or Stories 2
Additional Building Above Grade, Below Grade
Structure Type Vaulted Ceilings,Beamed Ceilings
New Construction N
Schools
Elementary Schools Bren Mar Park
Middle Schools Holmes
High Schools Edison
School District Fairfax County Public Schools
Others
Pets Allowed Y
Senior Community No
Tax ID 0714 06 0004B
Ownership Fee Simple
SqFt Source Assessor
Security Features Security System
Horse Property N
Special Listing Condition Standard
Pets Description No Pet Restrictions
Read Less Info
Want to know what your home might be worth? Contact us for a FREE valuation!

Our team is ready to help you sell your home for the highest possible price ASAP

Bought with Poonam Singh • Redfin Corporation
Get More Information




