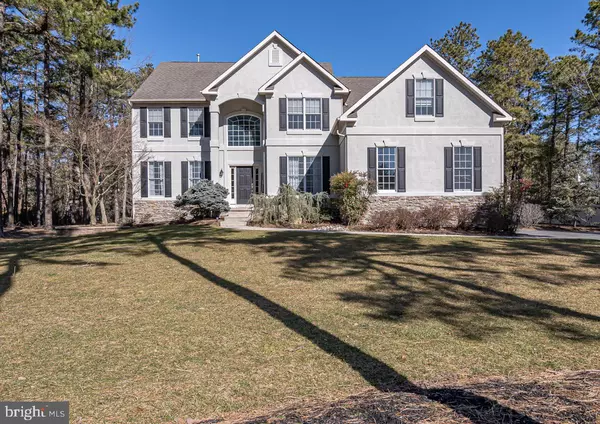For more information regarding the value of a property, please contact us for a free consultation.
Key Details
Sold Price $665,000
Property Type Single Family Home
Sub Type Detached
Listing Status Sold
Purchase Type For Sale
Square Footage 3,446 sqft
Price per Sqft $192
Subdivision Highbridge
MLS Listing ID NJBL392592
Sold Date 06/03/21
Style Contemporary
Bedrooms 5
Full Baths 2
Half Baths 1
HOA Fees $4/ann
HOA Y/N Y
Abv Grd Liv Area 3,446
Originating Board BRIGHT
Year Built 2002
Annual Tax Amount $16,034
Tax Year 2020
Lot Size 1.013 Acres
Acres 1.01
Lot Dimensions 0.00 x 0.00
Property Description
Welcome to Highbridge one of Medford's most desirable communities. Are you Looking for a stately home, located in a private setting... well here is your opportunity. This amazing Beechwood Grand model boasts over 3400 finished living space. Enter into the two story foyer with soaring cathedral ceiling to be greeted with gorgeous bamboo hardwood flooring which carries through out most of the home, open floor plan, and beautiful turned staircase. French doors lead to the main floor bedroom/office/den the choice is yours. Formal living and dining room with decorative columns have plenty of natural light. Gourmet sized kitchen with beautiful antique white cabinets, Subzero refrigerator & beverage cooler, stainless steel appliances such as GE double wall oven, microwave, 5 burner gas cook top, granite countertops, Asko dishwasher, and walk in pantry. Access to the backyard through slider doors off the kitchen which lead to an extensively hardscaped E.P. Henry paver patio, outdoor kitchen area with built in Linx gas grill and storage area. Family room off the kitchen has amazing view of the backyard with the wall of windows, two story cathedral ceiling, wood burning fire place, floor to ceiling windows. Continue upstairs to the double door entry that leads to the main bedroom with tray ceilings, sitting /dressing area, enormous walk in closets, and a private bath with soaking tub, dual sink vanity, stall shower with mosaic decorative tile, linen closet, and separate commode room. Three additional generously sized bedrooms with ample closet space. Lower level basement offers approximately 2200 additional square feet, roughed in plumbing for a full bathroom, high ceilings, additional storage, or living space to be finished at your leisure... a home gym, another bedroom, or theater room the possibilities are endless. All of this PLUS a 1year HSA home buyers warranty, and three car garage tops of this amazing home resting on over an acre of property. Don’t delay book your personal tour today!
Location
State NJ
County Burlington
Area Medford Twp (20320)
Zoning RGD1
Rooms
Other Rooms Living Room, Dining Room, Primary Bedroom, Bedroom 2, Bedroom 3, Bedroom 4, Bedroom 5, Kitchen, Family Room
Basement Unfinished
Main Level Bedrooms 5
Interior
Interior Features Additional Stairway, Breakfast Area, Combination Dining/Living, Double/Dual Staircase, Curved Staircase, Entry Level Bedroom, Family Room Off Kitchen, Floor Plan - Open, Kitchen - Gourmet, Kitchen - Island, Pantry, Primary Bath(s), Soaking Tub, Sprinkler System, Stall Shower, Upgraded Countertops, Walk-in Closet(s), Wood Floors
Hot Water Natural Gas
Heating Forced Air
Cooling Central A/C
Flooring Hardwood, Bamboo, Ceramic Tile, Laminated
Fireplaces Number 1
Fireplaces Type Mantel(s), Stone
Equipment Built-In Microwave, Cooktop, Dishwasher, Oven - Double, Oven - Wall, Refrigerator, Stainless Steel Appliances, Water Heater, Oven - Self Cleaning
Fireplace Y
Appliance Built-In Microwave, Cooktop, Dishwasher, Oven - Double, Oven - Wall, Refrigerator, Stainless Steel Appliances, Water Heater, Oven - Self Cleaning
Heat Source Natural Gas
Laundry Main Floor
Exterior
Exterior Feature Patio(s)
Garage Garage - Side Entry, Garage Door Opener
Garage Spaces 3.0
Waterfront N
Water Access N
Accessibility None
Porch Patio(s)
Parking Type Attached Garage
Attached Garage 3
Total Parking Spaces 3
Garage Y
Building
Lot Description Backs to Trees, Cleared, Front Yard, Partly Wooded, Premium, Private, Rear Yard, Secluded, SideYard(s)
Story 2
Foundation Concrete Perimeter
Sewer On Site Septic
Water Public
Architectural Style Contemporary
Level or Stories 2
Additional Building Above Grade, Below Grade
New Construction N
Schools
School District Medford Township Public Schools
Others
Senior Community No
Tax ID 20-06501 06-00008
Ownership Fee Simple
SqFt Source Assessor
Security Features Security System
Acceptable Financing Conventional, Cash
Listing Terms Conventional, Cash
Financing Conventional,Cash
Special Listing Condition Standard
Read Less Info
Want to know what your home might be worth? Contact us for a FREE valuation!

Our team is ready to help you sell your home for the highest possible price ASAP

Bought with Don G Birnbohm • BHHS Fox & Roach-Medford
Get More Information




