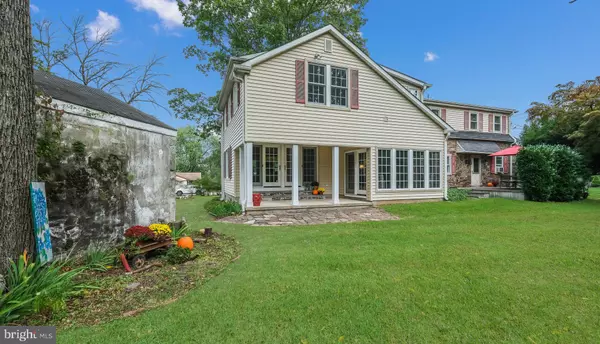For more information regarding the value of a property, please contact us for a free consultation.
Key Details
Sold Price $610,000
Property Type Single Family Home
Sub Type Detached
Listing Status Sold
Purchase Type For Sale
Square Footage 1,632 sqft
Price per Sqft $373
Subdivision None Available
MLS Listing ID PABU2008582
Sold Date 12/06/21
Style Colonial
Bedrooms 4
Full Baths 2
Half Baths 1
HOA Y/N N
Abv Grd Liv Area 1,632
Originating Board BRIGHT
Year Built 1857
Annual Tax Amount $6,432
Tax Year 2021
Lot Size 3.079 Acres
Acres 3.08
Lot Dimensions 0.00 x 0.00
Property Description
Dating back to 1792, this lovingly restored historic home in Wrightstown Township offers 4 bedrooms, 2.5 baths, an updated gourmet Kitchen, a lovely upper floor primary bedroom suite with walk-in closet and private bath...and more...all siting pretty on 3+ acres. Stunning 2-story addition added the fabulous main floor Great Room with exposed stone wall and upper floor primary Bedroom Suite plus basement with walk-out egress to the property. Cozy Keeping Room with stunning walk-in fireplace with wood/coal insert. A side porch was enclosed and created a Sun Room overlooking the yard that you'd never want to leave! Charming dining area off the Gourmet Kitchen. The custom Kitchen offers tile floors with radiant heat, custom cabinetry, granite counter tops, tumbled tile back splash, upgraded appliances, pantry and more. Wood floors throughout, upper floor bedrooms.....charm around every corner. Detached 1 car garage. Shed/outbuilding. Possible subdivision-Buyer to research. Award winning Council Rock School District.
Location
State PA
County Bucks
Area Wrightstown Twp (10153)
Zoning CR1
Rooms
Other Rooms Dining Room, Primary Bedroom, Bedroom 2, Bedroom 3, Bedroom 4, Kitchen, Sun/Florida Room, Great Room, Other, Primary Bathroom, Full Bath, Half Bath
Basement Full, Interior Access, Outside Entrance, Poured Concrete, Sump Pump, Unfinished, Walkout Stairs
Interior
Interior Features Ceiling Fan(s), Chair Railings, Combination Dining/Living, Crown Moldings, Dining Area, Floor Plan - Open, Kitchen - Gourmet, Pantry, Primary Bath(s), Recessed Lighting, Soaking Tub, Stall Shower, Upgraded Countertops, Walk-in Closet(s), Wood Floors, Wood Stove
Hot Water Electric
Heating Baseboard - Electric, Baseboard - Hot Water, Radiant
Cooling Central A/C, Ceiling Fan(s), Window Unit(s)
Flooring Hardwood, Stone, Tile/Brick
Fireplaces Number 1
Fireplace Y
Heat Source Oil, Electric
Laundry Upper Floor
Exterior
Exterior Feature Patio(s), Porch(es)
Garage Other
Garage Spaces 5.0
Water Access N
Accessibility None
Porch Patio(s), Porch(es)
Total Parking Spaces 5
Garage Y
Building
Lot Description Backs to Trees, Rear Yard, SideYard(s), Subdivision Possible
Story 2
Foundation Block, Stone
Sewer On Site Septic
Water Private
Architectural Style Colonial
Level or Stories 2
Additional Building Above Grade, Below Grade
New Construction N
Schools
School District Council Rock
Others
Senior Community No
Tax ID 53-012-048
Ownership Fee Simple
SqFt Source Assessor
Security Features Security System
Special Listing Condition Standard
Read Less Info
Want to know what your home might be worth? Contact us for a FREE valuation!

Our team is ready to help you sell your home for the highest possible price ASAP

Bought with John Menno • BHHS Fox & Roach-Newtown
Get More Information




