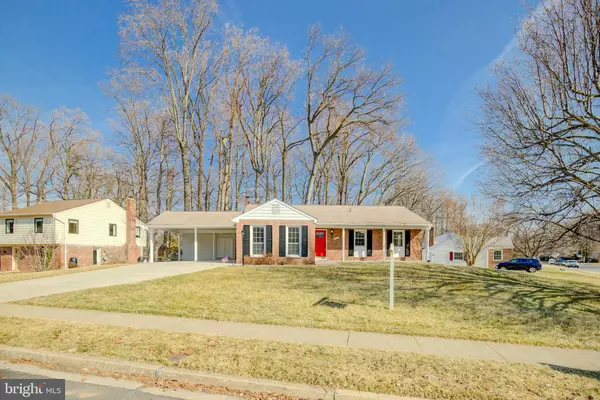For more information regarding the value of a property, please contact us for a free consultation.
Key Details
Sold Price $840,000
Property Type Single Family Home
Sub Type Detached
Listing Status Sold
Purchase Type For Sale
Square Footage 2,840 sqft
Price per Sqft $295
Subdivision Cardinal Forest
MLS Listing ID VAFX2050446
Sold Date 03/31/22
Style Colonial
Bedrooms 4
Full Baths 3
HOA Y/N N
Abv Grd Liv Area 1,420
Originating Board BRIGHT
Year Built 1966
Annual Tax Amount $6,075
Tax Year 2021
Lot Size 0.324 Acres
Acres 0.32
Property Description
Beautifully Renovated, Open Concept, Single Family Home in Sought After Cardinal Forest! This welcoming, 4 Bed/3 Bath home (almost 3,000 sq. ft. on 2 levels) will delight you with all of its great features inside & outside. It sits on approx. a 1/3 acre Corner Lot with a 2 Car Carport (with Built-in Shed in the Rear of the Carport), and Wide Cement Driveway offering plenty of room for parking and guests. The interior offers a Beautiful Gourmet Kitchen with all new Shaker Cabinetry, Island w/ Pendant Lighting, Separate Wine & Coffee Bar w/ Wine Frig., SS Appliances, and Quartz Countertops with Backsplash....great for hosting and entertaining your guests. The Gourmet Kitchen is open to the Living Room/Dining Room and features a Large Bay Window with lots of natural light and a great view of the Backyard & Mature Trees. The home also features: All New Engineered Flooring on the Main Level along with new Crown Molding (including bedrooms on main level!); All New Carpeting on the Lower Level; Fully painted with Custom Colors throughout the home, along with New Recessed Lighting on both the upper and lower levels. Huge Lower Level, Fully Finished & "totally New" with a large Rec. Room and Fireplace, 4th Bedroom with Full Bath, & a Spacious "Additional" Room to spread out and use as a Media Room/Exercise Room or Game Room & New LL Washer/Dryer Room with all new Plumbing and Electric Panel. From the Rec. Room, Walkout to a large Brick Patio with Mature Trees & a second exterior/detached Shed in the backyard. There are also steps to the upper level from the Lower Patio for ease of use and entertaining. All Interior and Exterior doors & lighting have been replaced. Exterior Windows & Trim wrapped for low maintenance w/ gutter guards. All exterior trim painted & power washed. Great location near major routes such as I-95, 495, Franconia/Springfield Metro or Springfield VRE, & FFX Co. Pkwy. Everything you need is right around the corner with the multitude of stores & restaurants within walking distance. Just move-in and enjoy!!
Location
State VA
County Fairfax
Zoning 370
Rooms
Basement Fully Finished, Rear Entrance, Walkout Level
Main Level Bedrooms 3
Interior
Interior Features Combination Kitchen/Dining, Crown Moldings, Family Room Off Kitchen, Floor Plan - Open, Kitchen - Island, Kitchen - Table Space, Pantry, Recessed Lighting, Walk-in Closet(s)
Hot Water Natural Gas
Heating Central
Cooling Central A/C
Fireplaces Number 1
Equipment Built-In Microwave, Dishwasher, Disposal, Exhaust Fan, Icemaker, Oven/Range - Electric, Refrigerator, Stainless Steel Appliances
Fireplace Y
Appliance Built-In Microwave, Dishwasher, Disposal, Exhaust Fan, Icemaker, Oven/Range - Electric, Refrigerator, Stainless Steel Appliances
Heat Source Natural Gas
Exterior
Exterior Feature Patio(s), Brick
Garage Spaces 4.0
Waterfront N
Water Access N
Accessibility Other
Porch Patio(s), Brick
Parking Type Attached Carport, Driveway
Total Parking Spaces 4
Garage N
Building
Lot Description Corner, Rear Yard
Story 2
Foundation Other
Sewer Public Sewer
Water Public
Architectural Style Colonial
Level or Stories 2
Additional Building Above Grade, Below Grade
New Construction N
Schools
Elementary Schools Cardinal Forest
Middle Schools Irving
High Schools West Springfield
School District Fairfax County Public Schools
Others
Senior Community No
Tax ID 0793 08070001A
Ownership Fee Simple
SqFt Source Assessor
Special Listing Condition Standard
Read Less Info
Want to know what your home might be worth? Contact us for a FREE valuation!

Our team is ready to help you sell your home for the highest possible price ASAP

Bought with Anastasiia Kulin • Pearson Smith Realty, LLC
Get More Information




