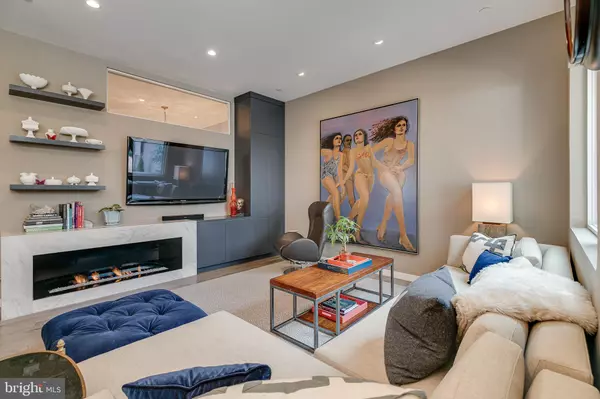For more information regarding the value of a property, please contact us for a free consultation.
Key Details
Sold Price $930,000
Property Type Condo
Sub Type Condo/Co-op
Listing Status Sold
Purchase Type For Sale
Square Footage 1,645 sqft
Price per Sqft $565
Subdivision Northern Liberties
MLS Listing ID PAPH994614
Sold Date 06/14/21
Style Contemporary
Bedrooms 3
Full Baths 2
Half Baths 1
Condo Fees $369/mo
HOA Y/N N
Abv Grd Liv Area 1,645
Originating Board BRIGHT
Year Built 2017
Annual Tax Amount $1,494
Tax Year 2020
Lot Dimensions 0.00 x 0.00
Property Description
Welcome to 818 N 4th Street: Make your home in this spacious unit with over 1,645 sq ft of living space and a 559 sq ft private deck with storage. Unit 2E is located within a quiet boutique condominium in the heart of Northern Liberties. The condo comes with a 1-car deeded parking in the building's attached temperature controlled garage. Low condo fees and approximately 6 years remaining on the tax abatement. The main living area is warm and spacious, with an open plan that is perfect for entertaining. The living room has large windows, built-in shelving, and gas fireplace. The dining area features an accent wall and built-in bar area. Chefs will find their dream kitchen with its sleek custom cabinetry, top of the line Wolf appliances, SubZero refrigerator including a wine storage, and enormous single slab center island. Just off the kitchen walk onto your large 43' x 13' balcony w/ storage unit. For convenience, there is a lovely powder room just inside the home off the foyer. As we enter back into the home, we'll head past the kitchen to the first of two guest bedrooms. The first bedroom has an oversized window for abundant natural light and a large closet. The spacious hallway opens to a guest full bathroom with shower and the second of the guest bedrooms (currently used as an office). The expansive owner's suite boasts two custom closets and a large ensuite owner's 5-piece bathroom. An oversized shower, freestanding soaking tub, water closet and his and her vanities complete this incredible space. Located on a tree-lined block in Northern Liberties and ideally situated between Old City and Fishtown, this unrivaled home is surrounded by outstanding boutiques, restaurants and nightlife venues with The Piazza/Schmidt's Common within easy reach. Enjoy great community parks and gardens, including Liberty Lands and East Poplar Playground, and fantastic transportation options with the Spring Garden SEPTA station, ample bus service and the Delaware Expressway all nearby.
Location
State PA
County Philadelphia
Area 19123 (19123)
Zoning RSA5
Direction West
Rooms
Main Level Bedrooms 3
Interior
Interior Features Bar, Combination Dining/Living, Floor Plan - Open, Kitchen - Island, Recessed Lighting, Soaking Tub, Stall Shower, Tub Shower, Upgraded Countertops, Walk-in Closet(s), Window Treatments, Wine Storage, Wood Floors
Hot Water Natural Gas
Heating Forced Air
Cooling Central A/C
Flooring Hardwood
Fireplaces Number 1
Fireplaces Type Gas/Propane
Equipment Dishwasher, Disposal, Dryer, Microwave, Washer/Dryer Stacked, Stainless Steel Appliances, Six Burner Stove, Refrigerator, Range Hood, Oven/Range - Gas
Furnishings No
Fireplace Y
Appliance Dishwasher, Disposal, Dryer, Microwave, Washer/Dryer Stacked, Stainless Steel Appliances, Six Burner Stove, Refrigerator, Range Hood, Oven/Range - Gas
Heat Source Natural Gas
Laundry Has Laundry
Exterior
Exterior Feature Deck(s)
Garage Garage - Front Entry, Inside Access, Garage Door Opener
Garage Spaces 1.0
Parking On Site 1
Utilities Available Cable TV
Amenities Available Elevator
Waterfront N
Water Access N
Roof Type Flat
Accessibility None
Porch Deck(s)
Parking Type Attached Garage
Attached Garage 1
Total Parking Spaces 1
Garage Y
Building
Story 1
Unit Features Garden 1 - 4 Floors
Sewer Public Sewer
Water Public
Architectural Style Contemporary
Level or Stories 1
Additional Building Above Grade, Below Grade
New Construction N
Schools
School District The School District Of Philadelphia
Others
Pets Allowed Y
HOA Fee Include Common Area Maintenance,Snow Removal,Trash,Insurance
Senior Community No
Tax ID 888501144
Ownership Condominium
Security Features Main Entrance Lock,Security Gate
Horse Property N
Special Listing Condition Standard
Pets Description Case by Case Basis, Cats OK, Dogs OK
Read Less Info
Want to know what your home might be worth? Contact us for a FREE valuation!

Our team is ready to help you sell your home for the highest possible price ASAP

Bought with Louise M Marzulli • Coldwell Banker Realty
Get More Information




