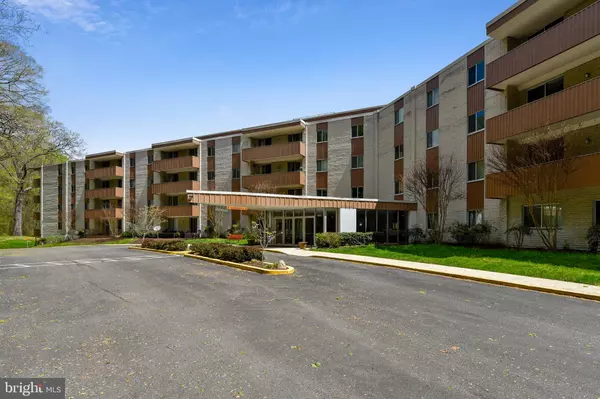For more information regarding the value of a property, please contact us for a free consultation.
Key Details
Sold Price $162,000
Property Type Condo
Sub Type Condo/Co-op
Listing Status Sold
Purchase Type For Sale
Square Footage 528 sqft
Price per Sqft $306
Subdivision Lakeside Terrace
MLS Listing ID MDMC742332
Sold Date 04/13/21
Style Colonial
Full Baths 1
Condo Fees $297/mo
HOA Y/N N
Abv Grd Liv Area 528
Originating Board BRIGHT
Year Built 1960
Annual Tax Amount $1,589
Tax Year 2020
Property Description
Fabulous, sun-filled, main level efficiency in Lakeside Terrace Condominium, which is comprised of 216 units in two, four-story buildings located next to Cabin John Regional Park. The unit is approximately 528 square feet and features new custom painting, new stamped-pattern carpeting and wide-plank laminate wood-like flooring throughout the entire unit, upgraded lighting, remodeled kitchen and bath, and new blinds. Dual front door entry either to foyer or closet area each with new laminate flooring; open concept sleeping, living and dining area with two oversized windows; remodeled kitchen with custom cabinetry, new quartz countertops, new stainless steel appliances, and new track lighting; bathroom with ceramic tile flooring, shower with ceramic tile wall surround, vanity and over the john cabinet for extra storage. Condo fee includes all utilities (except cable TV/internet), staffed on-site management (Monday-Friday), common area maintenance, laundry room, community pool, community tennis courts, and picnic area beside the lake. Close in Bethesda location with easy access to I-270 and I-495 corridors. Westfield Montgomery is blocks away featuring shopping, fine restaurants, movie theaters and other entertainment facilities. The Pauline Betz Addie indoor tennis center and the Locust Grove Nature Center are adjacent to the complex. A little farther away are the baseball diamonds, tennis courts, indoor ice skating and a children's play area at Cabin John Regional Park. Two Ride-On bus lines pass by the front door going between the Bethesda and Rockville Metro stations and Westfield Montgomery.
Location
State MD
County Montgomery
Rooms
Other Rooms Living Room, Dining Room, Kitchen, Foyer, Other, Full Bath
Interior
Interior Features Carpet, Combination Dining/Living, Floor Plan - Open, Kitchen - Gourmet, Tub Shower, Upgraded Countertops
Hot Water Natural Gas
Heating Forced Air
Cooling Central A/C
Flooring Carpet, Ceramic Tile, Laminated
Equipment Cooktop, Dishwasher, Exhaust Fan, Refrigerator
Fireplace N
Appliance Cooktop, Dishwasher, Exhaust Fan, Refrigerator
Heat Source Electric
Laundry Common
Exterior
Amenities Available Common Grounds, Elevator, Jog/Walk Path, Laundry Facilities, Pool - Outdoor, Security, Tennis Courts, Tot Lots/Playground
Waterfront N
Water Access N
Accessibility None
Garage N
Building
Story 1
Unit Features Garden 1 - 4 Floors
Sewer Public Sewer
Water Public
Architectural Style Colonial
Level or Stories 1
Additional Building Above Grade, Below Grade
New Construction N
Schools
Elementary Schools Ashburton
Middle Schools North Bethesda
High Schools Walter Johnson
School District Montgomery County Public Schools
Others
Pets Allowed Y
HOA Fee Include Air Conditioning,Electricity,Ext Bldg Maint,Gas,Heat,Insurance,Laundry,Lawn Maintenance,Management,Pool(s),Recreation Facility,Reserve Funds,Sewer,Snow Removal,Trash,Water
Senior Community No
Tax ID 161001594434
Ownership Condominium
Acceptable Financing FHA, VA, Conventional
Listing Terms FHA, VA, Conventional
Financing FHA,VA,Conventional
Special Listing Condition Standard
Pets Description Case by Case Basis
Read Less Info
Want to know what your home might be worth? Contact us for a FREE valuation!

Our team is ready to help you sell your home for the highest possible price ASAP

Bought with Jose O Morejon • Realty Advantage
Get More Information




