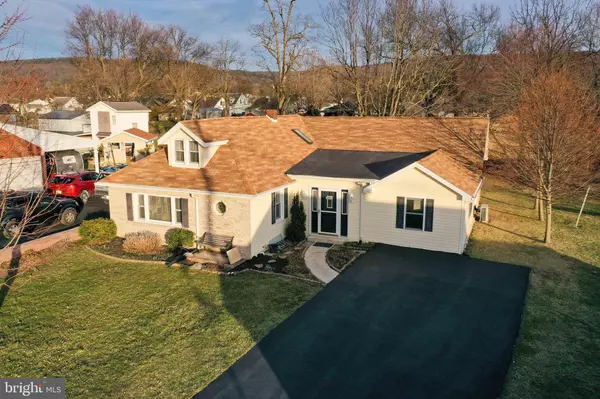For more information regarding the value of a property, please contact us for a free consultation.
Key Details
Sold Price $211,000
Property Type Single Family Home
Sub Type Detached
Listing Status Sold
Purchase Type For Sale
Square Footage 1,946 sqft
Price per Sqft $108
Subdivision Mont Alto
MLS Listing ID PAFL178566
Sold Date 05/07/21
Style Ranch/Rambler
Bedrooms 4
Full Baths 2
HOA Y/N N
Abv Grd Liv Area 1,946
Originating Board BRIGHT
Annual Tax Amount $2,921
Tax Year 2020
Lot Size 0.270 Acres
Acres 0.27
Property Description
Rambling Rancher is in move in condition. Located within walking distance to PSU Mont Alto Campus. This home features 3 spacious bedrooms with their own electric mini split HVAC units. The forth bedroom can be used an an in home office or den. Two generous sized full baths all on the same floor as the bedrooms. Main entry way (foyer) features an oversized closet that can be converted to a first floor laundry. Primary living room has hard wood floors under the wall to wall carpet. Kitchen offers access to the unfinished lower level. Kitchen includes an electric cook top, newer dish washer and refrigerator. Plenty of cabinets and floor to ceiling storage. Exterior boasts a newly surfaced asphalt driveway which was recently resealed. Back yard features a paver patio, composite deck with wood railings and a sizable shed at the rear of the property. Some trees line the back of the parcel which will provide morning shade. Spring perennials are in the ground but will soon be painting the front yard and entry way.
Location
State PA
County Franklin
Area Mont Alto Boro (14516)
Zoning RESIDENTIAL
Direction Northwest
Rooms
Other Rooms Living Room, Dining Room, Bedroom 2, Bedroom 3, Bedroom 4, Kitchen, Bedroom 1, Bathroom 1, Bathroom 2
Basement Partial
Main Level Bedrooms 4
Interior
Interior Features Attic, Carpet, Ceiling Fan(s)
Hot Water Natural Gas
Heating Forced Air, Programmable Thermostat, Heat Pump(s)
Cooling Multi Units, Programmable Thermostat, Ceiling Fan(s), Central A/C
Flooring Carpet, Vinyl
Equipment Dishwasher, Oven/Range - Electric, Refrigerator
Fireplace N
Appliance Dishwasher, Oven/Range - Electric, Refrigerator
Heat Source Electric, Natural Gas
Laundry Basement
Exterior
Garage Spaces 6.0
Utilities Available Natural Gas Available, Cable TV Available, Electric Available
Waterfront N
Water Access N
Roof Type Asphalt,Rubber
Accessibility Doors - Swing In
Road Frontage Boro/Township
Parking Type Off Street, Driveway
Total Parking Spaces 6
Garage N
Building
Lot Description Backs to Trees, Level, Rear Yard, Rural
Story 1
Sewer Public Sewer
Water Public
Architectural Style Ranch/Rambler
Level or Stories 1
Additional Building Above Grade, Below Grade
New Construction N
Schools
High Schools Waynesboro Area Senior
School District Waynesboro Area
Others
Pets Allowed N
Senior Community No
Tax ID 16-4A51-22
Ownership Fee Simple
SqFt Source Assessor
Acceptable Financing Cash, Conventional, FHA, VA
Listing Terms Cash, Conventional, FHA, VA
Financing Cash,Conventional,FHA,VA
Special Listing Condition Standard
Read Less Info
Want to know what your home might be worth? Contact us for a FREE valuation!

Our team is ready to help you sell your home for the highest possible price ASAP

Bought with Joshua R. Mummert • Iron Valley Real Estate of Waynesboro
Get More Information




