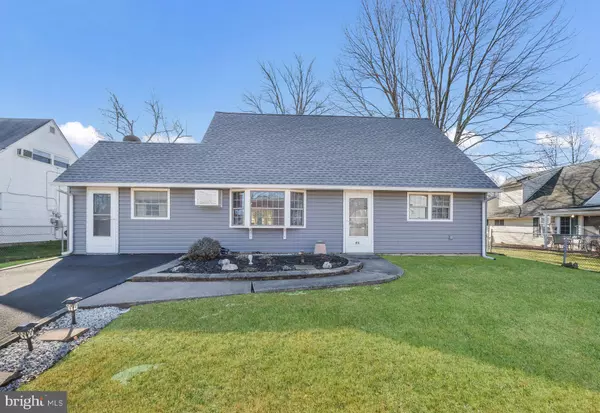For more information regarding the value of a property, please contact us for a free consultation.
Key Details
Sold Price $240,000
Property Type Single Family Home
Sub Type Detached
Listing Status Sold
Purchase Type For Sale
Square Footage 1,500 sqft
Price per Sqft $160
Subdivision Mill Creek Falls
MLS Listing ID PABU487926
Sold Date 03/20/20
Style Cape Cod
Bedrooms 4
Full Baths 2
HOA Y/N N
Abv Grd Liv Area 1,500
Originating Board BRIGHT
Year Built 1954
Annual Tax Amount $4,529
Tax Year 2020
Lot Size 6,000 Sqft
Acres 0.14
Lot Dimensions 60.00 x 100.00
Property Description
Expanded and well-maintained Jubilee with many upgrades! Step inside to the spacious living room accented by a bay window overlooking the front yard. The bright and airy kitchen has been remodeled with newer cabinets and countertops. Natural light floods the room through the bow window. The family room addition is sure to please adding extra living space to the home for the family to gather. Just off the family room, for your convenience, is the utility room with heater and the laundry room. Two bedrooms and a completely remodeled full bathroom featuring glass shower doors. Upstairs hosts two additional bedrooms and a full bathroom. The fenced rear yard is ideal for entertaining with a sizable Trex deck with pergola. Just imagine sitting outside relaxing after work on a warm evening. The home also features new roof (2019), new grey siding (2019), 200 amp electric (2015), newer windows, attic fan, and newer storm doors. Both the oil tank and the sewer line have been replaced.
Location
State PA
County Bucks
Area Bristol Twp (10105)
Zoning R3
Rooms
Other Rooms Living Room, Dining Room, Primary Bedroom, Bedroom 2, Bedroom 3, Kitchen, Family Room, Bedroom 1, Laundry
Main Level Bedrooms 2
Interior
Heating Baseboard - Hot Water
Cooling Wall Unit
Flooring Carpet, Ceramic Tile
Fireplace N
Heat Source Oil
Laundry Main Floor
Exterior
Exterior Feature Deck(s)
Fence Chain Link
Water Access N
Roof Type Architectural Shingle
Accessibility None
Porch Deck(s)
Garage N
Building
Story 2
Sewer Public Sewer
Water Public
Architectural Style Cape Cod
Level or Stories 2
Additional Building Above Grade, Below Grade
New Construction N
Schools
High Schools Truman Senior
School District Bristol Township
Others
Pets Allowed Y
Senior Community No
Tax ID 05-021-453
Ownership Fee Simple
SqFt Source Estimated
Acceptable Financing Cash, FHA, Conventional, VA
Listing Terms Cash, FHA, Conventional, VA
Financing Cash,FHA,Conventional,VA
Special Listing Condition Standard
Pets Description No Pet Restrictions
Read Less Info
Want to know what your home might be worth? Contact us for a FREE valuation!

Our team is ready to help you sell your home for the highest possible price ASAP

Bought with Sandra Bittle • RE LINC Real Estate Group, LLC
Get More Information




