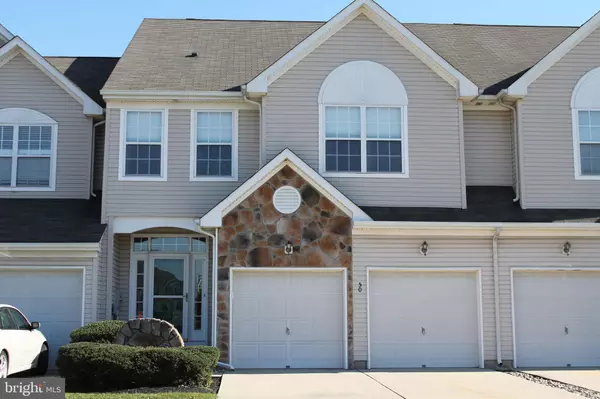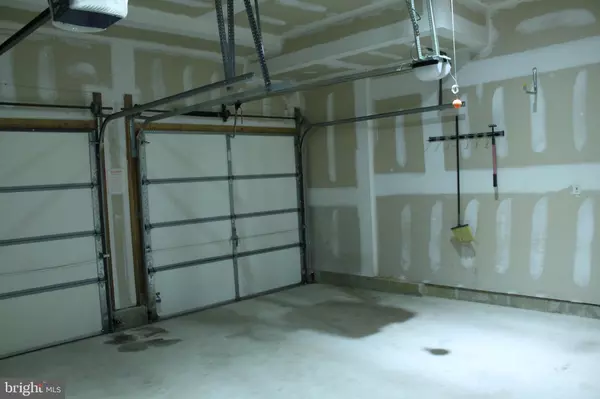For more information regarding the value of a property, please contact us for a free consultation.
Key Details
Sold Price $382,000
Property Type Townhouse
Sub Type Interior Row/Townhouse
Listing Status Sold
Purchase Type For Sale
Square Footage 2,230 sqft
Price per Sqft $171
Subdivision Deerwood Country C
MLS Listing ID NJBL394152
Sold Date 04/30/21
Style Contemporary
Bedrooms 3
Full Baths 2
Half Baths 1
HOA Fees $172/mo
HOA Y/N Y
Abv Grd Liv Area 2,230
Originating Board BRIGHT
Year Built 2003
Annual Tax Amount $6,862
Tax Year 2020
Lot Size 3,668 Sqft
Acres 0.08
Lot Dimensions 28.00 x 131.00
Property Description
CONTRACTS ARE OUT! Offers received!. Get ready to Fall in Love! Former Model home! This bright and sunny, gorgeous Deerwood Country Club Townhouse offers 3 BR, 2.5 Baths and a 2 Car garage. Let's begin by entering into a foyer with beautiful hardwood floors, coat closet, and powder room. Continue into the large living room with Cathedral ceilings, fireplace, large windows letting the sunlight in on this open floor plan. Adjacent to the living room is a Cooks kitchen with 42" cabinetry extending the length of the kitchen, whis is not found in other models. The gorgeous granite and tile backsplash are complimented with stainless steel appliances. The formal dining room is large enough for a large table and china cabinet and accented with chair rail and crown molding and hard wood floors. This home is wired for sound with wiring already done in the walls. Head upstairs on the grand open curved staircase to a Laundry room, 3 bedrooms and 2 full bathrooms. Enter into the 17' x 15' Master bedroom suite boasting recessed lighting, crown molding and a sitting room with slider doors to an outdoor covered patio. What a great place to have your morning coffee. A master bath offers a shower, large tub, & double vanity. Two additional generous size bedrooms with lots of light. A full unfinished basement with plenty of room for storage and an area to finish if you choose to. The backyard has a stunning paver patio for your end of day relaxation. The home has a sprinkler system to keep the grass looking beautiful. This townhome has been meticulously cared for. All this plus all amenities the Country Club has to offer. New AC system June 2020. New Garbage disposal. Main gas valve replaced 12/2019 up to code. Annual fee for membership to the pool, tennis courts, and golf club.
Location
State NJ
County Burlington
Area Westampton Twp (20337)
Zoning RESIDENTIAL
Rooms
Other Rooms Living Room, Dining Room, Bedroom 2, Bedroom 3, Kitchen, Basement, Bedroom 1, Laundry, Other, Bathroom 1, Bathroom 2, Half Bath
Basement Heated, Interior Access, Poured Concrete, Unfinished
Interior
Interior Features Attic, Breakfast Area, Carpet, Combination Kitchen/Dining, Crown Moldings, Curved Staircase, Dining Area, Efficiency, Kitchen - Eat-In, Skylight(s), Soaking Tub, Tub Shower, Wood Floors, Recessed Lighting, Kitchen - Gourmet
Hot Water Natural Gas
Heating Forced Air
Cooling Central A/C
Flooring Carpet, Hardwood, Ceramic Tile
Fireplaces Number 1
Fireplaces Type Gas/Propane
Equipment Built-In Microwave, Dishwasher, Disposal, Dryer - Gas, Stainless Steel Appliances, Refrigerator, Water Heater - High-Efficiency, Oven/Range - Gas
Fireplace Y
Window Features Double Hung,Screens,Skylights,Sliding
Appliance Built-In Microwave, Dishwasher, Disposal, Dryer - Gas, Stainless Steel Appliances, Refrigerator, Water Heater - High-Efficiency, Oven/Range - Gas
Heat Source Natural Gas
Laundry Upper Floor, Washer In Unit, Dryer In Unit
Exterior
Exterior Feature Patio(s), Balcony
Garage Garage - Front Entry
Garage Spaces 4.0
Utilities Available Cable TV Available, Phone Available, Natural Gas Available, Electric Available
Amenities Available Golf Club, Golf Course, Pool Mem Avail, Tennis Courts
Waterfront N
Water Access N
View Golf Course
Roof Type Shingle
Accessibility >84\" Garage Door, 32\"+ wide Doors, 36\"+ wide Halls, 2+ Access Exits
Porch Patio(s), Balcony
Road Frontage City/County
Attached Garage 2
Total Parking Spaces 4
Garage Y
Building
Lot Description Backs - Open Common Area, Landscaping
Story 2
Sewer Public Sewer
Water Public
Architectural Style Contemporary
Level or Stories 2
Additional Building Above Grade, Below Grade
Structure Type Dry Wall,Cathedral Ceilings,2 Story Ceilings
New Construction N
Schools
Elementary Schools Holly Hills E.S.
Middle Schools Westampton M.S.
High Schools Rancocas Valley Regional
School District Mount Holly Township Public Schools
Others
Pets Allowed Y
HOA Fee Include All Ground Fee,Common Area Maintenance,Snow Removal,Lawn Care Rear,Lawn Care Front
Senior Community No
Tax ID 37-01001 12-00025
Ownership Fee Simple
SqFt Source Assessor
Security Features Carbon Monoxide Detector(s),Smoke Detector
Acceptable Financing Cash, Conventional, VA
Horse Property N
Listing Terms Cash, Conventional, VA
Financing Cash,Conventional,VA
Special Listing Condition Standard
Pets Description No Pet Restrictions
Read Less Info
Want to know what your home might be worth? Contact us for a FREE valuation!

Our team is ready to help you sell your home for the highest possible price ASAP

Bought with Kyle Josko • Houwzer LLC-Haddonfield
Get More Information




