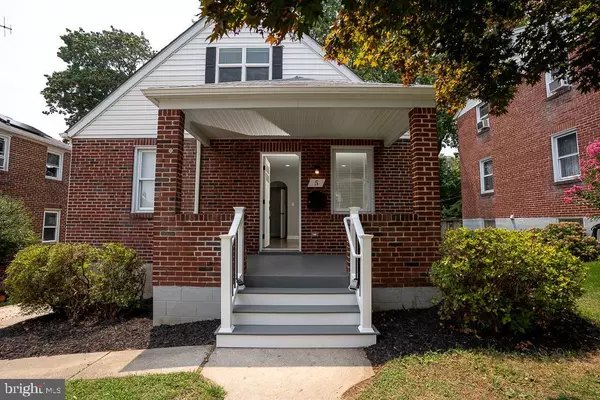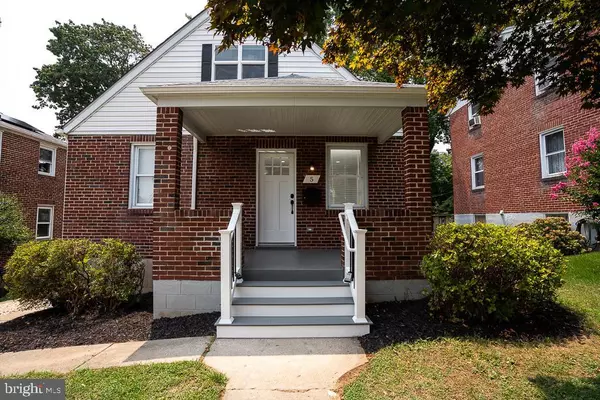For more information regarding the value of a property, please contact us for a free consultation.
Key Details
Sold Price $315,000
Property Type Single Family Home
Sub Type Detached
Listing Status Sold
Purchase Type For Sale
Square Footage 1,738 sqft
Price per Sqft $181
Subdivision Overlea
MLS Listing ID MDBC2002246
Sold Date 08/30/21
Style Cape Cod
Bedrooms 4
Full Baths 2
HOA Y/N N
Abv Grd Liv Area 1,238
Originating Board BRIGHT
Year Built 1941
Annual Tax Amount $2,924
Tax Year 2020
Lot Size 6,165 Sqft
Acres 0.14
Property Description
**WELCOME TO 5 MANOR AVENUE. Prime Baltimore County location, just off Belair Road. Close to 695, 95 and 43. Centrally located with quick commute times to Baltimore City, Towson, White Marsh and Hunt Valley. Parking is easy with driveway parking for at least 3 vehicles. Most everything has been touched and updated in this home including new HVAC and duct work, new kitchen, new bathrooms (2), refinished hardwood flooring (main level and upstairs), new carpeting, new ceramic tile flooring (kitchen and bathrooms), updated electric and plumbing, new water heater, 2 new exterior doors, new interior doors and hardware. Have I left anything out. This home has been thoroughly and meticulously updated. New ceiling fans in all bedrooms. Fully functional fireplace in LL. New LED lighting in LR and kitchen. MAKE THIS (NEARLY) NEW HOME YOURS TODAY! So many more upgrades in this 4 BR (4th BR in LL) 2 full bath brick cape cod with a finished basement, including a new maintenance-free Trex deck, loads of new windows, freshly painted throughout. Kitchen with granite counters, BRAND new SS appliances, loads of new cabinets, subway tile, 2 new gorgeous updated baths with all new fixtures. Spacious downstairs with new carpeting and our cozy fireplace! Also, a cold cellar in the basement under the front porch steps for extra storage! Oh, a new privacy fence around the spacious back yard! So many upgrades in this home. You don't want to miss this one! Come see 5 Manor Avenue today!!
Location
State MD
County Baltimore
Zoning DR 5.5
Rooms
Basement Connecting Stairway, Daylight, Partial, Fully Finished, Heated, Improved, Interior Access, Rear Entrance, Windows, Other
Main Level Bedrooms 2
Interior
Interior Features Carpet, Ceiling Fan(s), Entry Level Bedroom, Floor Plan - Traditional, Kitchen - Eat-In, Kitchen - Table Space, Recessed Lighting, Upgraded Countertops
Hot Water Natural Gas
Heating Central, Forced Air
Cooling Ceiling Fan(s), Central A/C
Flooring Carpet, Ceramic Tile, Hardwood
Fireplaces Number 1
Equipment Dishwasher, Disposal, Exhaust Fan, Microwave, Oven/Range - Gas, Refrigerator, Stainless Steel Appliances, Water Heater
Furnishings No
Fireplace Y
Window Features Energy Efficient
Appliance Dishwasher, Disposal, Exhaust Fan, Microwave, Oven/Range - Gas, Refrigerator, Stainless Steel Appliances, Water Heater
Heat Source Natural Gas
Laundry Lower Floor, Hookup
Exterior
Exterior Feature Deck(s), Porch(es)
Garage Spaces 3.0
Fence Privacy, Wood
Utilities Available Cable TV Available, Electric Available, Water Available
Water Access N
Accessibility None
Porch Deck(s), Porch(es)
Total Parking Spaces 3
Garage N
Building
Story 3
Sewer Public Sewer
Water Public
Architectural Style Cape Cod
Level or Stories 3
Additional Building Above Grade, Below Grade
Structure Type Block Walls
New Construction N
Schools
School District Baltimore County Public Schools
Others
Senior Community No
Tax ID 04141418047900
Ownership Fee Simple
SqFt Source Assessor
Acceptable Financing Cash, Conventional, FHA, VA
Horse Property N
Listing Terms Cash, Conventional, FHA, VA
Financing Cash,Conventional,FHA,VA
Special Listing Condition Standard
Read Less Info
Want to know what your home might be worth? Contact us for a FREE valuation!

Our team is ready to help you sell your home for the highest possible price ASAP

Bought with Latoya Yvette Butler • Keller Williams Legacy
Get More Information




