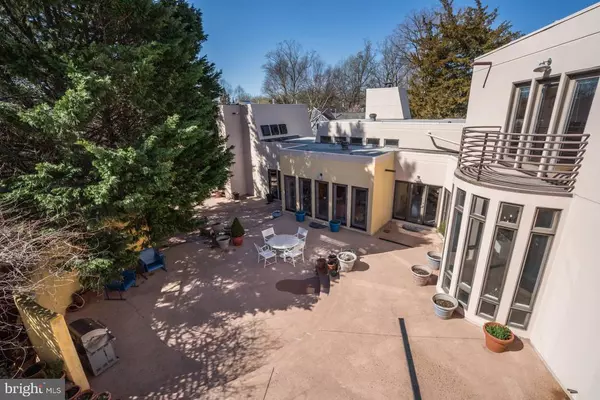For more information regarding the value of a property, please contact us for a free consultation.
Key Details
Sold Price $1,510,000
Property Type Single Family Home
Sub Type Detached
Listing Status Sold
Purchase Type For Sale
Square Footage 3,775 sqft
Price per Sqft $400
Subdivision Cabin John
MLS Listing ID MDMC750594
Sold Date 05/10/21
Style Contemporary
Bedrooms 4
Full Baths 3
Half Baths 1
HOA Y/N N
Abv Grd Liv Area 3,775
Originating Board BRIGHT
Year Built 1999
Annual Tax Amount $8,893
Tax Year 2020
Lot Size 0.252 Acres
Acres 0.25
Property Description
AMAZING LOCATION in sought-after Cabin John area, Montgomery County. Easy access to DC, Maryland, and Virginia via Clara Barton Parkway, Macarthur Blvd., Seven Locks Rd., I495 and I-270, and minutes from the Potomac River and C&O Canal trails. Bright, spacious, one-of-a-kind modern home, designed by renowned architect, James Wilner, and featured in the Washingtonian Magazine, September 2007 issue. Close proximity to top public and private schools and minutes from local markets and restaurants. This unique, 3,775 Sq. Ft., 2-story home has 4 bedrooms/3.5 baths, a 3-car garage, and sits on a 10,096 Sq.Ft. lot in a designated no flood zone. Open floor plan with 10ft. high and cathedral ceilings. Windows & doors designed to allow for optimal natural sunlight throughout the home. Exterior stucco finish and sun deck above the garage. The first floor includes a foyer, living room, dining room, kitchen, pantry & mudroom, and you'll find the master bedroom with a private entrance, master bathroom, and french doors leading to the patio. It has two large his/her walk-in closets. The second floor is split with 2 bedrooms sharing 1 full bath and small storage space, and on the other side of the home, a private staircase to a large bedroom with a full bath and private balcony. The property has dual access from the main entrance on 79th street, and the back entrance with a 3-car garage on Carver Circle. Plenty of guest parking at both entrances. Gas heating and AC throughout the home. Large kitchen with granite tops, island, breakfast nook, gas stove, and electric ovens. A large, multi-level concrete patio area with outdoor lighting, designed by a landscape architect, engulfs the V-shaped home layout, ideal for entertaining. Gas-powered washer and dryer. Gas water heater, electric AC unit and kitchen ovens were replaced in 2020.
Location
State MD
County Montgomery
Zoning R90
Rooms
Other Rooms Living Room, Dining Room, Primary Bedroom, Bedroom 2, Bedroom 3, Kitchen, Foyer, Storage Room, Primary Bathroom
Main Level Bedrooms 1
Interior
Interior Features Attic, Breakfast Area, Dining Area, Double/Dual Staircase, Efficiency, Intercom, Kitchen - Eat-In, Kitchen - Island, Primary Bath(s), Skylight(s), Walk-in Closet(s), Window Treatments, Wine Storage, Wood Floors, Other
Hot Water Natural Gas
Heating Forced Air
Cooling Central A/C
Flooring Concrete, Hardwood
Fireplaces Number 1
Fireplaces Type Brick, Fireplace - Glass Doors
Equipment Built-In Range, Compactor, Dryer, Energy Efficient Appliances, ENERGY STAR Clothes Washer, ENERGY STAR Refrigerator, Microwave, Oven/Range - Electric, Stainless Steel Appliances, Stove, Washer, Water Heater - High-Efficiency
Fireplace Y
Appliance Built-In Range, Compactor, Dryer, Energy Efficient Appliances, ENERGY STAR Clothes Washer, ENERGY STAR Refrigerator, Microwave, Oven/Range - Electric, Stainless Steel Appliances, Stove, Washer, Water Heater - High-Efficiency
Heat Source Natural Gas
Exterior
Exterior Feature Patio(s)
Garage Garage - Rear Entry, Inside Access, Garage Door Opener
Garage Spaces 3.0
Waterfront N
Water Access N
Roof Type Composite,Pitched
Accessibility 2+ Access Exits
Porch Patio(s)
Parking Type Driveway, Attached Garage
Attached Garage 3
Total Parking Spaces 3
Garage Y
Building
Story 2
Sewer Public Sewer
Water Public
Architectural Style Contemporary
Level or Stories 2
Additional Building Above Grade, Below Grade
New Construction N
Schools
Elementary Schools Bannockburn
Middle Schools Thomas W. Pyle
High Schools Walt Whitman
School District Montgomery County Public Schools
Others
Pets Allowed Y
Senior Community No
Tax ID 160700438093
Ownership Fee Simple
SqFt Source Assessor
Special Listing Condition Standard
Pets Description No Pet Restrictions
Read Less Info
Want to know what your home might be worth? Contact us for a FREE valuation!

Our team is ready to help you sell your home for the highest possible price ASAP

Bought with Jessie M Thiel • Pearson Smith Realty, LLC
Get More Information




