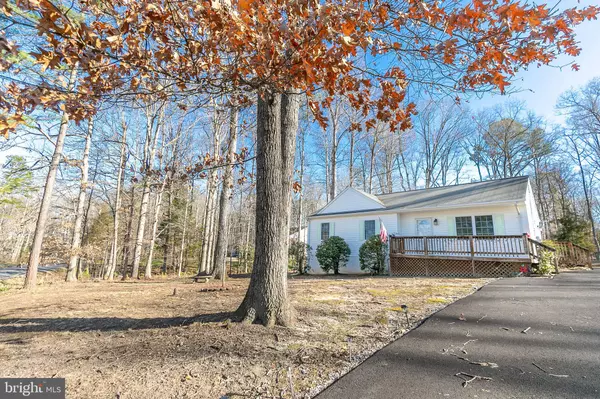For more information regarding the value of a property, please contact us for a free consultation.
Key Details
Sold Price $275,000
Property Type Single Family Home
Sub Type Detached
Listing Status Sold
Purchase Type For Sale
Square Footage 1,102 sqft
Price per Sqft $249
Subdivision Lake Caroline
MLS Listing ID VACV2001526
Sold Date 05/11/22
Style Ranch/Rambler
Bedrooms 3
Full Baths 2
HOA Fees $125/ann
HOA Y/N Y
Abv Grd Liv Area 1,102
Originating Board BRIGHT
Year Built 1996
Annual Tax Amount $1,272
Tax Year 2021
Lot Size 0.320 Acres
Acres 0.32
Property Description
Wonderful ranch with a water view! Come see this cute home in Lake Caroline that offers great one-level living and sits on a DOUBLE LOT! This ranch features nice upgrades including beautiful new LVP flooring throughout, new stainless steel appliances and a new water heater! Big eat-in kitchen with access to large back deck and a side entrance perfect for unloading groceries straight into the kitchen from the newly paved driveway. Two full baths and spacious bedroom sizes are also a plus! Walk to water access at a community rec area right down the street for fishing, kayaking, canoeing etc or just take in quaint water views from the large living room window. Lake Caroline is a full-services lake including jet ski, water ski, wakeboard, pontoon cruising, fishing, kayaking, paddle boarding, 2 sandy beaches, swimming, pool, tennis and basketball courts and an active community event committee. Close to golf, wineries, Kings Dominion, Meadow Event Park, Va State Fair and other easy to get to attractions! Located on US Route 1 with access to I95 North and South just a few miles away this home and community is perfect for locals and commuters. Schedule a showing for this lovely home soon!
Location
State VA
County Caroline
Zoning R1
Rooms
Other Rooms Living Room, Primary Bedroom, Bedroom 2, Bedroom 3, Kitchen, Bathroom 2, Primary Bathroom
Main Level Bedrooms 3
Interior
Interior Features Chair Railings, Combination Kitchen/Dining, Family Room Off Kitchen, Floor Plan - Traditional, Tub Shower, Wood Floors, Ceiling Fan(s)
Hot Water Electric
Heating Heat Pump(s), Forced Air
Cooling Central A/C
Flooring Hardwood
Equipment Dishwasher, Icemaker, Microwave, Oven/Range - Electric, Range Hood, Refrigerator, Stainless Steel Appliances, Dryer - Electric, Washer
Fireplace N
Window Features Double Pane
Appliance Dishwasher, Icemaker, Microwave, Oven/Range - Electric, Range Hood, Refrigerator, Stainless Steel Appliances, Dryer - Electric, Washer
Heat Source Electric
Exterior
Garage Spaces 5.0
Amenities Available Basketball Courts, Beach, Boat Dock/Slip, Boat Ramp, Common Grounds, Gated Community, Lake, Non-Lake Recreational Area, Picnic Area, Pool - Outdoor, Security, Tennis Courts, Tot Lots/Playground, Volleyball Courts, Water/Lake Privileges
Water Access N
View Lake
Roof Type Asphalt
Accessibility None
Total Parking Spaces 5
Garage N
Building
Lot Description Backs to Trees, Cleared
Story 1
Foundation Crawl Space
Sewer On Site Septic
Water Public
Architectural Style Ranch/Rambler
Level or Stories 1
Additional Building Above Grade, Below Grade
Structure Type Dry Wall
New Construction N
Schools
Elementary Schools Lewis And Clark
Middle Schools Caroline
High Schools Caroline
School District Caroline County Public Schools
Others
HOA Fee Include Common Area Maintenance,Road Maintenance,Security Gate,Snow Removal
Senior Community No
Tax ID 67A2-1-823
Ownership Fee Simple
SqFt Source Estimated
Acceptable Financing Cash, Conventional, FHA, USDA, VA, VHDA
Horse Property N
Listing Terms Cash, Conventional, FHA, USDA, VA, VHDA
Financing Cash,Conventional,FHA,USDA,VA,VHDA
Special Listing Condition Standard
Read Less Info
Want to know what your home might be worth? Contact us for a FREE valuation!

Our team is ready to help you sell your home for the highest possible price ASAP

Bought with Morgan N Murchison • Century 21 Redwood Realty
Get More Information



