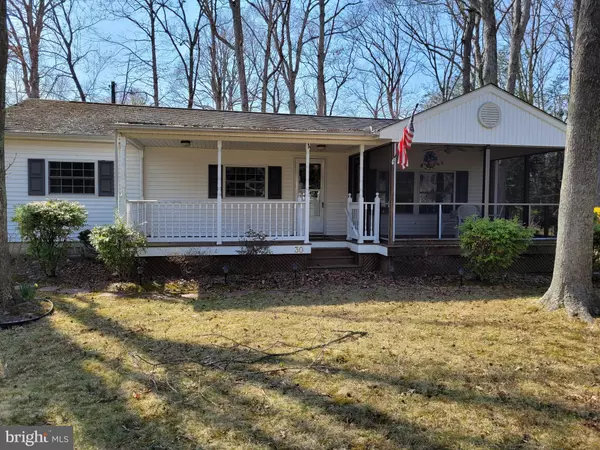For more information regarding the value of a property, please contact us for a free consultation.
Key Details
Sold Price $285,000
Property Type Single Family Home
Sub Type Detached
Listing Status Sold
Purchase Type For Sale
Square Footage 1,104 sqft
Price per Sqft $258
Subdivision Angola By The Bay
MLS Listing ID DESU2018694
Sold Date 05/27/22
Style Ranch/Rambler,Cabin/Lodge,Bi-level
Bedrooms 3
Full Baths 1
Half Baths 1
HOA Fees $66/ann
HOA Y/N Y
Abv Grd Liv Area 1,104
Originating Board BRIGHT
Year Built 1971
Annual Tax Amount $633
Tax Year 2021
Lot Size 8,712 Sqft
Acres 0.2
Lot Dimensions 91.00 x 100.00
Property Description
Poor health results in the sale of this vacation gem on a beautifully landscaped and expansive and rare wooded double lot. Rarely used since purchase. Owners did install a completely new high efficiency HVAC system in August, 2021 and removed several large trees threatening the house and electric. Three bedrooms and one & one/half baths, kitchen, dining and large rear deck complete the home in addition to the inviting front screen porch on which to savor the coming summer evenings with friends. Sold AS IS but with home inspections available to satisfy a buyers comfort level. Full gated community with incredible amenities including pool, tennis, clubhouse. picnic area, trails, fishing and crabbing piers, kayak and boat launch, all for a low HOA fee of $800 per year! A great vacation community that is fast becoming a year-round haven for many homeowners. Enjoy as a summer vacation home or expand and renovate for your permanent dream home. Nearly impossible to over improve in this community.
Location
State DE
County Sussex
Area Indian River Hundred (31008)
Zoning AR-1
Rooms
Main Level Bedrooms 3
Interior
Interior Features Carpet, Ceiling Fan(s), Dining Area, Entry Level Bedroom, Floor Plan - Traditional, Kitchen - Country, Pantry
Hot Water Electric
Heating Heat Pump(s)
Cooling Central A/C
Equipment Cooktop, Dryer, Exhaust Fan, Microwave, Oven - Wall, Refrigerator, Washer, Water Heater
Furnishings Partially
Fireplace N
Appliance Cooktop, Dryer, Exhaust Fan, Microwave, Oven - Wall, Refrigerator, Washer, Water Heater
Heat Source Electric
Exterior
Garage Spaces 3.0
Utilities Available Cable TV, Phone
Water Access N
View Trees/Woods
Accessibility None
Total Parking Spaces 3
Garage N
Building
Story 1
Foundation Crawl Space
Sewer Public Sewer
Water Community, Public
Architectural Style Ranch/Rambler, Cabin/Lodge, Bi-level
Level or Stories 1
Additional Building Above Grade, Below Grade
New Construction N
Schools
School District Cape Henlopen
Others
Senior Community No
Tax ID 234-11.20-166.00
Ownership Fee Simple
SqFt Source Assessor
Special Listing Condition Standard
Read Less Info
Want to know what your home might be worth? Contact us for a FREE valuation!

Our team is ready to help you sell your home for the highest possible price ASAP

Bought with KIM BOWDEN • Patterson-Schwartz-OceanView
Get More Information



