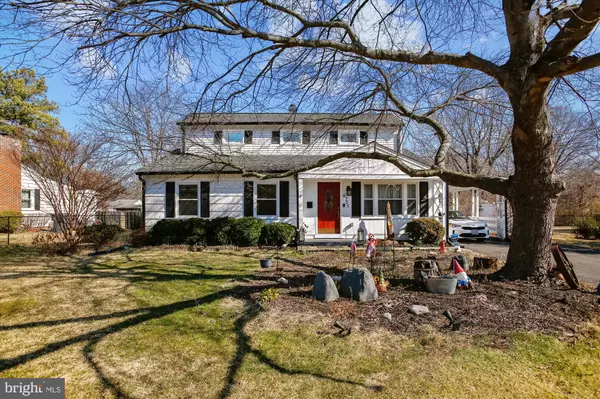For more information regarding the value of a property, please contact us for a free consultation.
Key Details
Sold Price $620,000
Property Type Single Family Home
Sub Type Detached
Listing Status Sold
Purchase Type For Sale
Square Footage 1,679 sqft
Price per Sqft $369
Subdivision Kings Colony
MLS Listing ID VAFX2046762
Sold Date 03/28/22
Style Colonial
Bedrooms 4
Full Baths 2
HOA Y/N N
Abv Grd Liv Area 1,679
Originating Board BRIGHT
Year Built 1954
Annual Tax Amount $5,732
Tax Year 2021
Lot Size 0.288 Acres
Acres 0.29
Property Description
Welcome Home to 6725 Amlong Avenue
With a freshly painted exterior, and a heavily landscaped flat lot, this spacious 4 bed, 2 bath home is ready for you to move in. From the extensive hardy landscaping in the front and side yard, to the entertainers paradise in the backyard - with an above-ground pool, firepit, smoker/grill and large shed/pool house - youll be counting down to summer! The flower beds are full of peonies, azaleas, German bearded irises, lilacs and roses (just to name a few) and the yard has Bradford pear, blackberry, mulberry, wisteria and myrtle. All the work has already been done for you at this gorgeous property with fantastic curb appeal!
Inside, the entire home has been freshly painted with crown molding, chair rails, and multiple new/updated features. Restoration Hardware connoisseurs will appreciate the updated light fixtures and accents throughout. The ground level boasts a welcoming, spacious and light-filled living room and dining room off the kitchen. The kitchen features beautiful counter tops and a tile backsplash. The family room towards the back of the home has a beautiful pine ceiling, large windows, and a cozy stack stone faux fireplace with gas insert. Off the family room is a spacious walk-in laundry room. The ground level is also home to the primary bedroom with brand new carpet, a full bath with tile, and a fourth bedroom which could be used as an office.
Upstairs we have two more bedrooms, another completely remodeled full bathroom, and closets galore!
This home includes more than $60,000 in updates since 2018!
In 2021, laminate hardwood flooring was installed in the living room, dining room, kitchen, and office and plush new carpet was put in the primary first floor bedroom. In 2019, the roof was completely replaced and 4 gutters were installed on the whole house. In 2018 the HVAC was replaced, the driveway was sealed after being widened by 8 feet, and the upstairs bathroom was completely remodeled.
With a carport and long driveway in addition to ample street parking along the cul-de-sac, you can invite as many guests to your housewarming party as you want!
Groveton is Alexandrias best kept secret with fantastic shopping and restaurant options as well as easy access to Richmond Hwy (U.S. Rt. 1), I-495, I-95, and Huntington Metro station (yellow line).
*Home has camera doorbell and security system recording*
Location
State VA
County Fairfax
Zoning 120
Rooms
Other Rooms Living Room, Dining Room, Primary Bedroom, Bedroom 2, Kitchen, Game Room, Library, Bedroom 1
Main Level Bedrooms 2
Interior
Interior Features Dining Area, Chair Railings, Crown Moldings, Wood Floors
Hot Water Natural Gas
Heating Forced Air
Cooling Central A/C
Equipment Dishwasher, Disposal, Exhaust Fan, Icemaker, Oven/Range - Gas, Range Hood, Refrigerator, Washer, Dryer
Furnishings No
Fireplace Y
Window Features Insulated,Screens
Appliance Dishwasher, Disposal, Exhaust Fan, Icemaker, Oven/Range - Gas, Range Hood, Refrigerator, Washer, Dryer
Heat Source Natural Gas
Laundry Dryer In Unit, Washer In Unit, Main Floor
Exterior
Garage Spaces 4.0
Fence Chain Link, Fully
Pool Above Ground
Utilities Available Cable TV Available
Waterfront N
Water Access N
Roof Type Asphalt
Accessibility None
Parking Type Off Street, Driveway, Attached Carport
Total Parking Spaces 4
Garage N
Building
Lot Description Cul-de-sac, Landscaping, Backs to Trees, No Thru Street
Story 2
Foundation Other
Sewer Public Sewer
Water Public
Architectural Style Colonial
Level or Stories 2
Additional Building Above Grade, Below Grade
Structure Type Dry Wall
New Construction N
Schools
Elementary Schools Groveton
Middle Schools Sandburg
High Schools West Potomac
School District Fairfax County Public Schools
Others
Senior Community No
Tax ID 0922 13 0030
Ownership Fee Simple
SqFt Source Assessor
Security Features Security System,Exterior Cameras
Horse Property N
Special Listing Condition Standard
Read Less Info
Want to know what your home might be worth? Contact us for a FREE valuation!

Our team is ready to help you sell your home for the highest possible price ASAP

Bought with Linda A. Blakemore • Weichert, REALTORS
Get More Information




