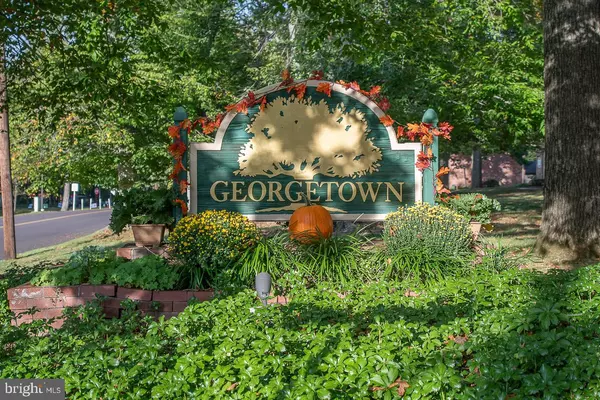For more information regarding the value of a property, please contact us for a free consultation.
Key Details
Sold Price $299,500
Property Type Condo
Sub Type Condo/Co-op
Listing Status Sold
Purchase Type For Sale
Square Footage 1,088 sqft
Price per Sqft $275
Subdivision Georgetown Of Phil
MLS Listing ID PAMC2000475
Sold Date 12/03/21
Style Colonial
Bedrooms 2
Full Baths 1
Half Baths 1
Condo Fees $373/mo
HOA Y/N N
Abv Grd Liv Area 1,088
Originating Board BRIGHT
Year Built 1967
Annual Tax Amount $2,468
Tax Year 2021
Lot Dimensions x 0.00
Property Description
JUST WOW! Come tour this meticulously cared for townhome in the coveted community of Georgetown! The interior unit is situated in one of the nicest locations in the development too! Come through the front door, and you will instantly see how upgraded this home is- from the engineered hardwood, the upgraded mouldings and carpentry details, the custom built-ins for EVERY room, the electric built-in fireplace, the gourmet kitchen, the custom built-in dining bench, the custom closet organizers- and that is just a few of the goodies! Many complain that some of these condominiums are short on storage, but not this one, you barely need furniture with what has been designed perfectly and tastefully to make use of every nook and cranny. The owners have replaced many of the windows and doors in the unit. They also added a flagstone patio which is so incredibly inviting and feels like a private oasis right off your dining area. Both bedrooms have more custom built-ins-some in the closets, some for your books, one to hide a television and even a shoe holder cabinet was designed in the primary bedroom. The association cares for so much, that living in Georgetown is pretty darn close to actual maintenance free living- and this specific unit is truly turnkey!
As for the general location of Georgetown, it is just a few blocks from the Penllyn train station and about two-three miles to access Route 309, it is also so convenient to so many daily needs. Springhouse Village Center is just around the corner offering Whole Foods, terrific restaurants, Starbucks, CVS, and downtown Ambler is only a few minutes away- offering a movie theater, playhouse, fabulous restaurants, farmers' market and another train station, if you happen to commute to the City. You almost don't need to have a car- almost:) If you do have a car, there are plenty of parking spots nearby, but it is possible to also lease carport spots for about $30 a month per car, and as of right now, there are some open in the carport directly behind this building, hopefully they will last, if you want or prefer covered parking. So now, go ahead and set up a tour, you will be very happy you did- if it is time to make life simpler- this home and development can make that happen!
Location
State PA
County Montgomery
Area Lower Gwynedd Twp (10639)
Zoning 1188 RES: CONDO
Rooms
Other Rooms Living Room, Primary Bedroom, Bedroom 2, Kitchen
Interior
Interior Features Built-Ins, Breakfast Area, Ceiling Fan(s), Combination Kitchen/Dining, Crown Moldings, Floor Plan - Traditional, Kitchen - Eat-In, Kitchen - Gourmet, Kitchen - Table Space, Pantry, Recessed Lighting, Wainscotting
Hot Water Natural Gas
Heating Forced Air
Cooling Central A/C
Flooring Engineered Wood, Ceramic Tile, Carpet
Fireplaces Number 1
Fireplaces Type Electric
Equipment Dishwasher, Microwave, Refrigerator, Oven/Range - Electric, Oven - Self Cleaning
Furnishings Partially
Fireplace Y
Appliance Dishwasher, Microwave, Refrigerator, Oven/Range - Electric, Oven - Self Cleaning
Heat Source Natural Gas
Laundry Common, None
Exterior
Exterior Feature Patio(s)
Fence Wood
Utilities Available Cable TV Available
Amenities Available Tennis Courts, Club House, Pool - Outdoor, Common Grounds, Basketball Courts
Waterfront N
Water Access N
View Courtyard, Garden/Lawn
Roof Type Asphalt
Street Surface Paved
Accessibility None
Porch Patio(s)
Road Frontage Private
Parking Type On Street
Garage N
Building
Lot Description Private
Story 2
Foundation Slab
Sewer Public Sewer
Water Public
Architectural Style Colonial
Level or Stories 2
Additional Building Above Grade, Below Grade
Structure Type Dry Wall
New Construction N
Schools
Middle Schools Wissahickon
High Schools Wissahickon
School District Wissahickon
Others
Pets Allowed Y
HOA Fee Include Common Area Maintenance,Lawn Maintenance,Snow Removal,Trash,Ext Bldg Maint,Insurance,A/C unit(s)
Senior Community No
Tax ID 39-00-00000-501
Ownership Condominium
Acceptable Financing Cash, Conventional
Horse Property N
Listing Terms Cash, Conventional
Financing Cash,Conventional
Special Listing Condition Standard
Pets Description Cats OK, Dogs OK
Read Less Info
Want to know what your home might be worth? Contact us for a FREE valuation!

Our team is ready to help you sell your home for the highest possible price ASAP

Bought with Cynthia Bergen • Realty One Group Restore - Collegeville
Get More Information




