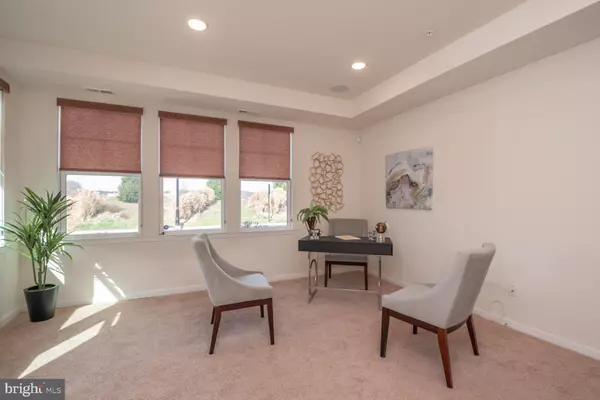For more information regarding the value of a property, please contact us for a free consultation.
Key Details
Sold Price $570,000
Property Type Townhouse
Sub Type End of Row/Townhouse
Listing Status Sold
Purchase Type For Sale
Square Footage 2,703 sqft
Price per Sqft $210
Subdivision Heights @Main Street
MLS Listing ID NJMX2002038
Sold Date 09/30/22
Style Other
Bedrooms 3
Full Baths 3
Half Baths 1
HOA Fees $267/mo
HOA Y/N Y
Abv Grd Liv Area 2,703
Originating Board BRIGHT
Year Built 2016
Annual Tax Amount $17,894
Tax Year 2021
Lot Size 1,498 Sqft
Acres 0.03
Lot Dimensions 30 x 50
Property Description
Schedule a Showing Luxury 4-Story End-Unit Townhouse in highly sought-after Heights at Main Street. Spread out and live your best life with space for a home gym, office, entertainment, guests, and more! The first floor of this amazing home has a 2-car garage, Full Bathroom, and flex room (with windows) that can be used as a guest suite, office, gym, or entertainment room. The 2nd floor features an open concept living area with a Huge Kitchen, oversized pantry closet, dining area, half bath, and spacious family room. Windows On 3 Sides allows for an abundance of natural sunlight, and a deck provides extra space to enjoy some fresh air, read a book, and BBQ with a ready-to-go gas hook up. The 3rd floor of this home features a Master Suite with large closet with full size window and spacious bathroom, 2 more bedrooms, another Full Bath, and a laundry closet with space for side-by-side appliances. The extra bedrooms are perfect for guests, or an office. Again, windows adorn 3 sides of this floor, allowing plenty of sunlight in each room. Finally, the 4th floor features an Open Loft Area with storage space and a Private Terrace. The loft can be turned into a theater room, game room, play area, bedroom, or anything your imagination allows! Enjoy a good book or glass of wine on the private terrace as you watch the sunset in the evening and enjoy the crisp New Jersey air. This neighborhood is a commuter's dream with quick access to the US-1, Interstate 95, Princeton, Rutgers University, the local bus, and Jersey Ave and New Brunswick train stations. New York City is less than an hour away! Errands have never been easier with Target and Costco located within a minute's drive as well as entertainment and dining options galore! Anything and everything you need within 15 minutes of this quiet neighborhood!
Location
State NJ
County Middlesex
Area North Brunswick Twp (21214)
Zoning RES
Rooms
Main Level Bedrooms 3
Interior
Interior Features Ceiling Fan(s), Dining Area, Kitchen - Eat-In, Kitchen - Island, Primary Bath(s), Recessed Lighting, Tub Shower, Walk-in Closet(s), Window Treatments, Wood Floors
Hot Water Natural Gas
Heating Forced Air, Zoned
Cooling Central A/C
Flooring Carpet, Wood
Equipment Cooktop, Dishwasher, Dryer, Refrigerator, Washer, Water Heater, Microwave
Fireplace N
Appliance Cooktop, Dishwasher, Dryer, Refrigerator, Washer, Water Heater, Microwave
Heat Source Natural Gas
Exterior
Exterior Feature Deck(s), Porch(es), Balconies- Multiple, Terrace
Parking Features Other, Garage - Front Entry, Oversized
Garage Spaces 2.0
Utilities Available Under Ground
Water Access N
Roof Type Asphalt
Accessibility None
Porch Deck(s), Porch(es), Balconies- Multiple, Terrace
Attached Garage 2
Total Parking Spaces 2
Garage Y
Building
Lot Description Other
Story 4
Foundation Slab
Sewer Public Sewer
Water Private
Architectural Style Other
Level or Stories 4
Additional Building Above Grade
New Construction N
Schools
School District North Brunswick Township Public Schools
Others
Senior Community No
Tax ID 14-00141-00525
Ownership Fee Simple
SqFt Source Estimated
Security Features Carbon Monoxide Detector(s),Smoke Detector
Acceptable Financing Cash, Conventional, FHA
Listing Terms Cash, Conventional, FHA
Financing Cash,Conventional,FHA
Special Listing Condition Standard
Read Less Info
Want to know what your home might be worth? Contact us for a FREE valuation!

Our team is ready to help you sell your home for the highest possible price ASAP

Bought with Vishal Maher • Realty Mark Platinum-Iselin
Get More Information



