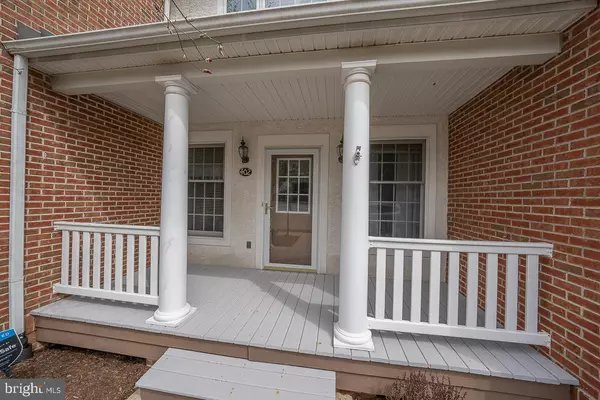For more information regarding the value of a property, please contact us for a free consultation.
Key Details
Sold Price $552,600
Property Type Townhouse
Sub Type Interior Row/Townhouse
Listing Status Sold
Purchase Type For Sale
Square Footage 3,260 sqft
Price per Sqft $169
Subdivision Eagleview
MLS Listing ID PACT2021046
Sold Date 05/13/22
Style Traditional
Bedrooms 3
Full Baths 2
Half Baths 1
HOA Fees $320/mo
HOA Y/N Y
Abv Grd Liv Area 2,560
Originating Board BRIGHT
Year Built 2001
Annual Tax Amount $7,419
Tax Year 2021
Lot Size 1,455 Sqft
Acres 0.03
Lot Dimensions 0.00 x 0.00
Property Description
Welcome to 402 Vineyard Lane, an immaculate townhome in the sought-after community of Eagleview featuring 3 Bedrooms, 2 full Baths and 1 half Bath and located within easy walking distance of the popular Town Center with restaurants, shops, pool, tennis courts, and more. Not one detail has been overlooked in this neutrally decorated & tastefully appointed home featuring 3,260 sq ft in an inviting open floor plan. 1st Floor features hardwood flooring and custom millwork in the Formal Living Room & Dining Room; Gourmet Kitchen & vaulted Breakfast Room w/hardwood flooring, upgraded granite counters, stainless sink, double wall oven, undercabinet lighting and Butlers Pantry area featuring glass cabinetry; Family Room w/slate surround gas fireplace & custom built-ins; renovated Laundry Room w/white cabinetry, sink & double storage closets; updated Powder Room. 2nd Floor features Master Bedroom Suite offers walk-in designer closet & renovated luxury Master Bathroom featuring new mosaic accent tile shower w/clear glass sliding door, standalone soaking tub & double espresso vanity w/marble top; 2 nice-sized family Bedrooms and updated Hall Bath w/double vanity and tub/shower. The professionally finished walkout Lower Level features Media Room, Game Room, Exercise Room and exit to the 2-car attached garage. Outdoor living areas include an inviting front porch and a composite rear deck situated off of the Kitchen/Breakfast Room. Dont miss this fabulous home conveniently located to PA Turnpike, major commuting routes and train station and located in the award-winning Downingtown school district including the acclaimed STEM Academy! Just steps away from hiking & biking trails, the Town Center featuring Restaurants, Farmers Market and specialty shops plus the outdoor Summer Concert series & Movies-in-the-Park. Find your new Lifestyle today at Eagleview!
Location
State PA
County Chester
Area Uwchlan Twp (10333)
Zoning RESIDENTIAL
Rooms
Other Rooms Living Room, Dining Room, Primary Bedroom, Bedroom 2, Bedroom 3, Kitchen, Game Room, Family Room, Breakfast Room, Exercise Room, Laundry, Media Room, Bathroom 2, Primary Bathroom
Basement Daylight, Full, Fully Finished, Walkout Level
Interior
Interior Features Built-Ins, Butlers Pantry, Ceiling Fan(s), Crown Moldings, Family Room Off Kitchen, Formal/Separate Dining Room, Kitchen - Gourmet, Recessed Lighting, Soaking Tub, Stall Shower, Tub Shower, Upgraded Countertops, Walk-in Closet(s), Wood Floors
Hot Water Natural Gas
Heating Forced Air
Cooling Central A/C
Flooring Hardwood, Ceramic Tile, Carpet
Fireplaces Number 1
Fireplaces Type Gas/Propane
Equipment Built-In Microwave, Built-In Range, Dishwasher, Disposal, Oven - Self Cleaning, Refrigerator
Fireplace Y
Appliance Built-In Microwave, Built-In Range, Dishwasher, Disposal, Oven - Self Cleaning, Refrigerator
Heat Source Natural Gas
Laundry Main Floor
Exterior
Garage Garage - Rear Entry, Garage Door Opener, Inside Access
Garage Spaces 2.0
Waterfront N
Water Access N
Roof Type Asphalt
Accessibility None
Parking Type Attached Garage, Driveway
Attached Garage 2
Total Parking Spaces 2
Garage Y
Building
Story 2
Foundation Concrete Perimeter
Sewer Public Sewer
Water Public
Architectural Style Traditional
Level or Stories 2
Additional Building Above Grade, Below Grade
New Construction N
Schools
High Schools Downingtown High School East Campus
School District Downingtown Area
Others
HOA Fee Include Common Area Maintenance,Lawn Maintenance,Snow Removal
Senior Community No
Tax ID 33-04 -0467.0200
Ownership Fee Simple
SqFt Source Assessor
Special Listing Condition Standard
Read Less Info
Want to know what your home might be worth? Contact us for a FREE valuation!

Our team is ready to help you sell your home for the highest possible price ASAP

Bought with Derek Ryan • Keller Williams Real Estate -Exton
Get More Information




