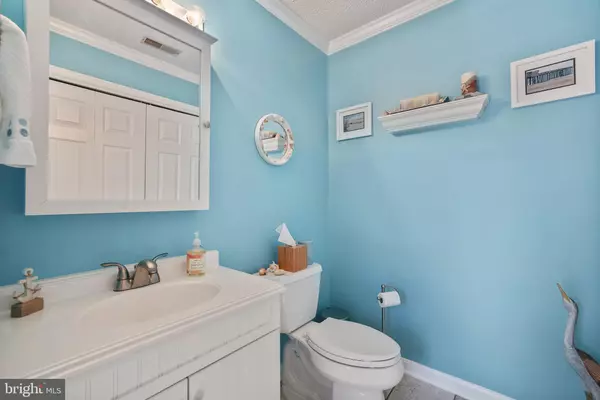For more information regarding the value of a property, please contact us for a free consultation.
Key Details
Sold Price $453,000
Property Type Single Family Home
Sub Type Detached
Listing Status Sold
Purchase Type For Sale
Square Footage 2,100 sqft
Price per Sqft $215
Subdivision Blackwalnut Cove
MLS Listing ID MDAA425588
Sold Date 05/28/20
Style Colonial
Bedrooms 3
Full Baths 2
Half Baths 1
HOA Fees $20/ann
HOA Y/N Y
Abv Grd Liv Area 1,696
Originating Board BRIGHT
Year Built 1987
Annual Tax Amount $4,586
Tax Year 2020
Lot Size 10,050 Sqft
Acres 0.23
Property Description
CLOSING COST HELP AVAILABLE---3 Bedroom Updated Colonial with possible 4th Bedroom in lower level. 2 and 1/2 baths. Updated kitchen with stainless appliances, granite counter-tops and adjoining kitchen table area. Family Room completes the rear of the house. Large Dining Room to the left of the front door and hallway to the right of the front entrance leads to the main level updated half bath with large storage closet completes the main level. The Spacious Master bedroom has one walk in closet and one standard closet. Two additional bedrooms, updated hall and master baths complete the upper level. Lower Level TV room and exercise area along with laundry and possible 4th bedroom/office or play room complete basement finished sq. footage. Large unfinished storage area in lower level with work bench, shelving and utilities. Large rear yard with swing set and shed. House is updated and clean as a whistle. You won't be disappointed ! Neighborhood amenities include water access, community pier, playground and basketball court. Hillsmere Pool Memberships are available to Blackwalnut Creek residents.
Location
State MD
County Anne Arundel
Zoning R2
Rooms
Other Rooms Family Room, Laundry, Storage Room, Bonus Room
Basement Connecting Stairway, Heated, Outside Entrance, Partially Finished
Interior
Interior Features Breakfast Area, Ceiling Fan(s), Family Room Off Kitchen, Formal/Separate Dining Room, Kitchen - Eat-In, Kitchen - Table Space, Upgraded Countertops, Wood Floors
Heating Forced Air
Cooling Central A/C, Ceiling Fan(s)
Flooring Hardwood, Carpet
Equipment Dishwasher, Disposal, Dryer, Exhaust Fan, Refrigerator, Stove, Washer, Water Heater
Appliance Dishwasher, Disposal, Dryer, Exhaust Fan, Refrigerator, Stove, Washer, Water Heater
Heat Source Natural Gas
Exterior
Exterior Feature Deck(s)
Utilities Available Cable TV
Water Access N
Accessibility None
Porch Deck(s)
Garage N
Building
Story 3+
Sewer Public Sewer
Water Well
Architectural Style Colonial
Level or Stories 3+
Additional Building Above Grade, Below Grade
Structure Type Dry Wall
New Construction N
Schools
School District Anne Arundel County Public Schools
Others
Senior Community No
Tax ID 020207190045147
Ownership Fee Simple
SqFt Source Estimated
Acceptable Financing Cash, Conventional, FHA, VA
Listing Terms Cash, Conventional, FHA, VA
Financing Cash,Conventional,FHA,VA
Special Listing Condition Standard
Read Less Info
Want to know what your home might be worth? Contact us for a FREE valuation!

Our team is ready to help you sell your home for the highest possible price ASAP

Bought with Richard Thomas Smith • Curtis Real Estate Company
Get More Information




