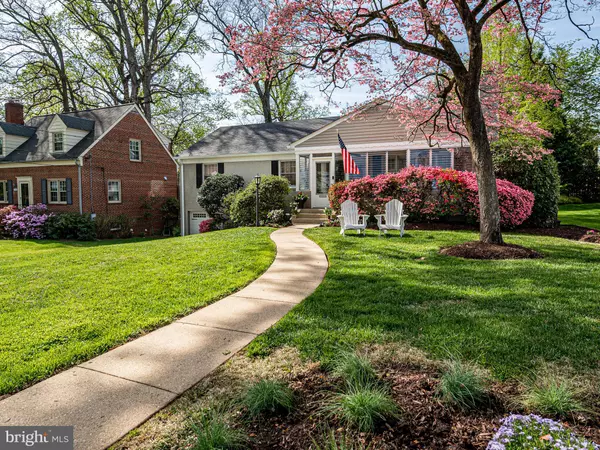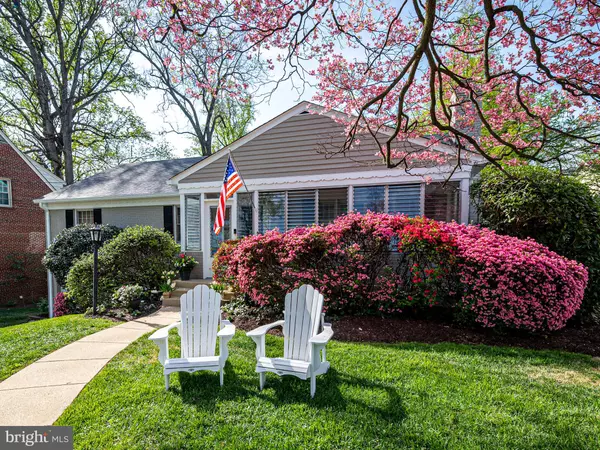For more information regarding the value of a property, please contact us for a free consultation.
Key Details
Sold Price $880,000
Property Type Single Family Home
Sub Type Detached
Listing Status Sold
Purchase Type For Sale
Square Footage 2,548 sqft
Price per Sqft $345
Subdivision Forest Grove
MLS Listing ID MDMC2048184
Sold Date 06/07/22
Style Raised Ranch/Rambler
Bedrooms 3
Full Baths 3
HOA Y/N N
Abv Grd Liv Area 1,484
Originating Board BRIGHT
Year Built 1950
Annual Tax Amount $5,536
Tax Year 2021
Lot Size 8,400 Sqft
Acres 0.19
Property Description
Be prepared to fall hard for this CHARMING 3 Bedroom, 3 Full Bathroom home, which has been lovingly maintained and updated, in the popular Forest Grove community! Warm and inviting enclosed Front Porch welcomes you into open Living Room framed by wood burning fireplace with white brick surround, recessed lighting & lovely plantation shutters. The separate Dining Room, adjacent to both Living Room & Kitchen allows for easy entertaining and is accented with custom crown molding & chair railing and plantation shutters. Hallway leads to three main level Bedrooms. Owners Suite has dual closets & separate Full Bath with shower. Generous 2nd Bedroom and 3rd Bedroom share the remodeled Hall Full Bath with new tile floor & vanity and has tub/shower combo. The recently updated, "bright & happy" Kitchen includes stainless steel appliances, new quartz countertops w/deep & wide undermount sink, new subway tile backsplash, new patterned tile flooring plus pantry. Just off kitchen is first outside entrance and stairs (w/wrought iron balusters) to walkout Lower Level, which is FABULOUS! This is NOT a basement! Custom & thoughtful remodel features beautifully crafted crown and baseboard molding, 7 speaker surround sound system (also on patio), spacious multi use Family Room area with custom built ins, separate Office nook (perfect for working remote !), with custom built in file & storage drawers, Workout Area, 3rd Full Bath, Wet Bar w/granite tops and sub zero half fridge, separate Laundry Room leading to Garage and additional space for game tables. The 8 foot wide windowed door provides loads of natural light & leads out to relaxing stone patio with stone retaining wall framed by lush landscaping & fenced backyard.....great space for outdoor living! Home also includes ample storage space with deep nook off lower level utility room and attic w/pull down stairs that is floored the length of the home. BRAND NEW ROOF & Main Water Line just replaced this week (which is reason for partial sod in front yard).....saving new owner an inevitable future expense! One car attached "SUV" depth Garage. LOCATION LOCATION LOCATION...just a few short blocks to Forest Glen Metro and minutes to 495, make this a commuters dream. Close to downtown Silver Spring and Kensington allowing easy access to terrific dining, retail & recreational spaces making this home & community so special! OPEN SUNDAY 5/1, 2-4 pm
Location
State MD
County Montgomery
Zoning R60
Rooms
Basement Rear Entrance, Daylight, Full, Fully Finished, Garage Access, Heated, Improved, Outside Entrance, Walkout Level
Main Level Bedrooms 3
Interior
Interior Features Breakfast Area, Built-Ins, Combination Dining/Living, Entry Level Bedroom, Formal/Separate Dining Room, Ceiling Fan(s), Kitchen - Table Space, Pantry, Stall Shower, Tub Shower, Studio, Upgraded Countertops, Wet/Dry Bar, Wood Floors, Recessed Lighting
Hot Water Electric
Heating Heat Pump(s)
Cooling Ceiling Fan(s), Central A/C
Flooring Hardwood, Ceramic Tile
Fireplaces Number 1
Fireplaces Type Wood
Equipment Central Vacuum, Dishwasher, Disposal, Dryer, Exhaust Fan, Icemaker, Oven/Range - Electric, Stainless Steel Appliances, Washer, Water Heater, Microwave
Fireplace Y
Appliance Central Vacuum, Dishwasher, Disposal, Dryer, Exhaust Fan, Icemaker, Oven/Range - Electric, Stainless Steel Appliances, Washer, Water Heater, Microwave
Heat Source Electric
Laundry Lower Floor
Exterior
Garage Garage - Front Entry, Inside Access
Garage Spaces 1.0
Waterfront N
Water Access N
Accessibility Other
Attached Garage 1
Total Parking Spaces 1
Garage Y
Building
Story 2
Foundation Block
Sewer Public Sewer
Water Public
Architectural Style Raised Ranch/Rambler
Level or Stories 2
Additional Building Above Grade, Below Grade
New Construction N
Schools
Elementary Schools Westover
Middle Schools Sligo
High Schools Albert Einstein
School District Montgomery County Public Schools
Others
Senior Community No
Tax ID 161301115892
Ownership Fee Simple
SqFt Source Assessor
Acceptable Financing Cash, Conventional, FHA, VA
Listing Terms Cash, Conventional, FHA, VA
Financing Cash,Conventional,FHA,VA
Special Listing Condition Standard
Read Less Info
Want to know what your home might be worth? Contact us for a FREE valuation!

Our team is ready to help you sell your home for the highest possible price ASAP

Bought with PATRICIA A SIEBER • Stuart & Maury, Inc.
Get More Information




