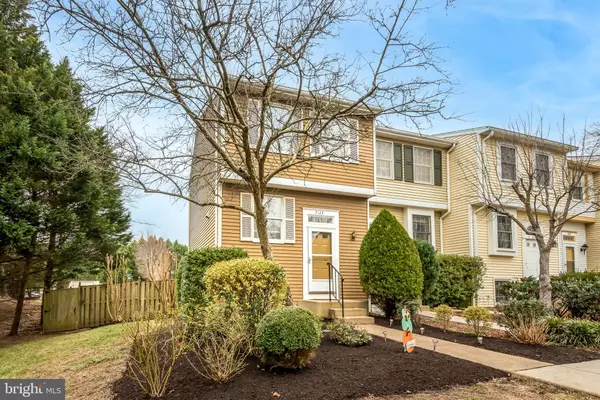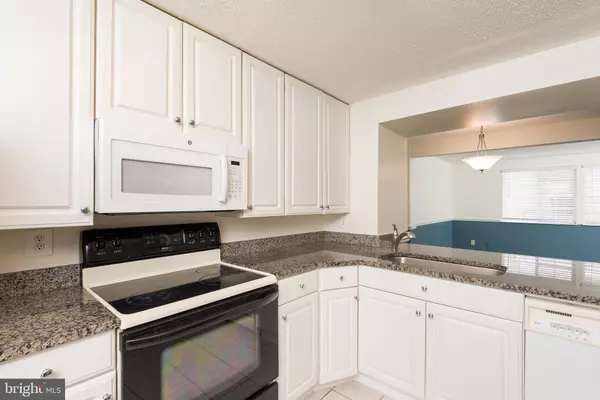For more information regarding the value of a property, please contact us for a free consultation.
Key Details
Sold Price $415,000
Property Type Townhouse
Sub Type End of Row/Townhouse
Listing Status Sold
Purchase Type For Sale
Square Footage 930 sqft
Price per Sqft $446
Subdivision Devereux West
MLS Listing ID VAFX1175940
Sold Date 02/24/21
Style Traditional
Bedrooms 3
Full Baths 2
HOA Fees $108/qua
HOA Y/N Y
Abv Grd Liv Area 930
Originating Board BRIGHT
Year Built 1986
Annual Tax Amount $4,136
Tax Year 2020
Lot Size 2,873 Sqft
Acres 0.07
Property Description
What to do with your Pandemic Puppy? Put him in this 3 bed 2 bath end townhome unit that has a great fenced in back yard that will keep the puppy in and keep 2020 from returning! This Home is located near Kingstown, Fort Belvoir, Wegmans, and Springfield Metro. Sun filled Kitchen has plenty of cabinet space, ceramic tile flooring, and Granite countertops. New Lifeproof flooring on the main level and New Carpet on the upper level. Freshly renovated bathroom has great tile work. Water heater replaced less than a year ago, Furnace and air handler replacement less than 2 years ago, AC Condenser was replaced within the last few years. Fresh paint throughout! Spacious lower has the third bedroom, laundry and 2nd full bathroom and walks out to the back yard. Conveniently located to S Van Dorn and Telegraph which means commuting will be easy! Bring your Pandemic Puppy to the OPEN on Saturday or Sunday and register to win a Gift Certificate to Petsmart!
Location
State VA
County Fairfax
Zoning 150
Rooms
Other Rooms Living Room, Dining Room, Bedroom 2, Kitchen, Bedroom 1, Laundry, Bathroom 1, Bathroom 2, Bathroom 3
Basement Interior Access, Rear Entrance, Walkout Level, Fully Finished, Daylight, Full
Interior
Interior Features Breakfast Area, Carpet, Combination Dining/Living, Floor Plan - Open, Bathroom - Stall Shower, Bathroom - Tub Shower, Window Treatments
Hot Water Electric
Heating Programmable Thermostat, Central
Cooling Programmable Thermostat, Heat Pump(s)
Equipment Built-In Microwave, Dishwasher, Disposal, Dryer - Electric, Oven/Range - Electric, Refrigerator, Washer
Furnishings No
Fireplace N
Appliance Built-In Microwave, Dishwasher, Disposal, Dryer - Electric, Oven/Range - Electric, Refrigerator, Washer
Heat Source Electric
Laundry Dryer In Unit, Washer In Unit
Exterior
Garage Spaces 2.0
Amenities Available Basketball Courts, Tennis Courts, Tot Lots/Playground
Waterfront N
Water Access N
Accessibility None
Total Parking Spaces 2
Garage N
Building
Story 2
Sewer Public Sewer
Water Public
Architectural Style Traditional
Level or Stories 2
Additional Building Above Grade, Below Grade
New Construction N
Schools
Elementary Schools Hayfield
Middle Schools Hayfield Secondary School
High Schools Hayfield
School District Fairfax County Public Schools
Others
HOA Fee Include Common Area Maintenance,Reserve Funds
Senior Community No
Tax ID 0912 09 0389A
Ownership Fee Simple
SqFt Source Assessor
Acceptable Financing Cash, Conventional, FHA, VA, VHDA
Horse Property N
Listing Terms Cash, Conventional, FHA, VA, VHDA
Financing Cash,Conventional,FHA,VA,VHDA
Special Listing Condition Standard
Read Less Info
Want to know what your home might be worth? Contact us for a FREE valuation!

Our team is ready to help you sell your home for the highest possible price ASAP

Bought with Gregory D Johnson • Samson Properties
Get More Information




