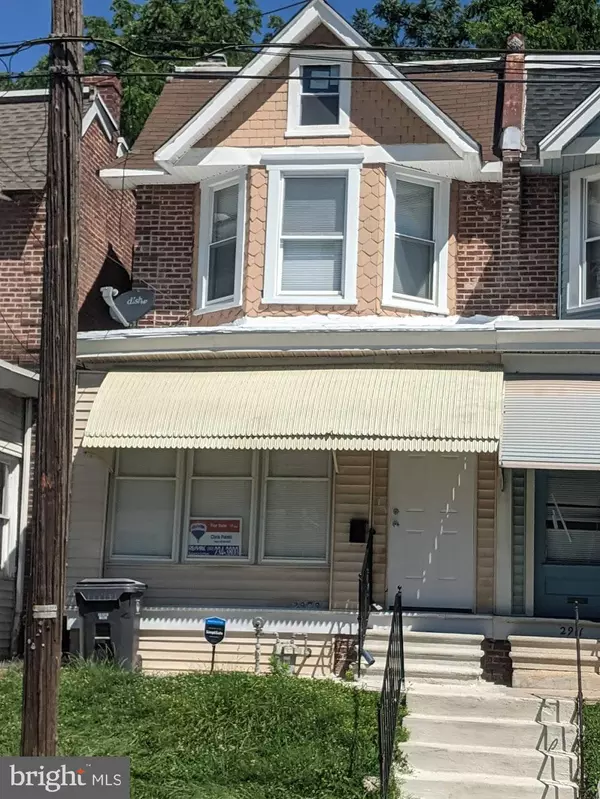For more information regarding the value of a property, please contact us for a free consultation.
Key Details
Sold Price $153,000
Property Type Single Family Home
Sub Type Twin/Semi-Detached
Listing Status Sold
Purchase Type For Sale
Square Footage 1,375 sqft
Price per Sqft $111
Subdivision Wilm #05
MLS Listing ID DENC526254
Sold Date 08/10/21
Style Straight Thru
Bedrooms 3
Full Baths 1
Half Baths 1
HOA Y/N N
Abv Grd Liv Area 1,375
Originating Board BRIGHT
Year Built 1913
Annual Tax Amount $1,405
Tax Year 2020
Lot Size 1,742 Sqft
Acres 0.04
Lot Dimensions 17.50 x 100.00
Property Description
Newly rejuvenated house in Wilmington. Updates and upgrades made throughout this house make it stand out in the neighborhood. Start your day on the glass enclosed front porch with your favorite morning beverage. Cooking will be a pleasure in this gourmet kitchen including a New Gas Range, Refrigerator and Dishwasher. Gorgeous and plentiful new cabinetry overlook the stunning granite counters. Just outside is a half bath which has been nicely modernized. The main floor has all new flooring which will receive many compliments from the guests you entertain. Upstairs you will find 3 nicely sized bedrooms with all new wall to wall carpeting . The dreamy bathroom is encased in tile with modern fixtures that will make bathing an event to look forward to. The full basement has plenty of space for all of your storage needs. Out back the fenced yard has been freshly seeded to bring your new lawn.
Location
State DE
County New Castle
Area Wilmington (30906)
Zoning 26R-3
Direction East
Rooms
Other Rooms Living Room, Dining Room, Bedroom 2, Bedroom 3, Kitchen, Basement, Bedroom 1, Sun/Florida Room, Bathroom 1
Basement Full
Interior
Interior Features Carpet, Dining Area, Floor Plan - Open, Kitchen - Eat-In, Upgraded Countertops, Tub Shower, Wood Floors
Hot Water Electric
Heating Forced Air
Cooling Central A/C
Flooring Carpet, Concrete, Laminated
Equipment Built-In Range, Dishwasher, Refrigerator, Washer/Dryer Hookups Only, Water Heater
Fireplace N
Window Features Replacement
Appliance Built-In Range, Dishwasher, Refrigerator, Washer/Dryer Hookups Only, Water Heater
Heat Source Natural Gas
Laundry Basement, Hookup
Exterior
Fence Chain Link
Utilities Available Natural Gas Available, Cable TV Available, Phone Available
Waterfront N
Water Access N
View Street
Roof Type Shingle,Flat
Street Surface Black Top
Accessibility None
Road Frontage City/County
Parking Type On Street
Garage N
Building
Lot Description Front Yard, Not In Development, Rear Yard
Story 2
Foundation Block
Sewer Public Sewer
Water Public
Architectural Style Straight Thru
Level or Stories 2
Additional Building Above Grade, Below Grade
Structure Type Plaster Walls,Block Walls
New Construction N
Schools
Elementary Schools Warner
Middle Schools Skyline
High Schools Dickinson
School District Red Clay Consolidated
Others
Pets Allowed Y
Senior Community No
Tax ID 26-022.20-088
Ownership Fee Simple
SqFt Source Assessor
Acceptable Financing Cash, Conventional, FHA, VA
Horse Property N
Listing Terms Cash, Conventional, FHA, VA
Financing Cash,Conventional,FHA,VA
Special Listing Condition Standard
Pets Description No Pet Restrictions
Read Less Info
Want to know what your home might be worth? Contact us for a FREE valuation!

Our team is ready to help you sell your home for the highest possible price ASAP

Bought with Wendell Moore • Brokers Realty Group, LLC
Get More Information




