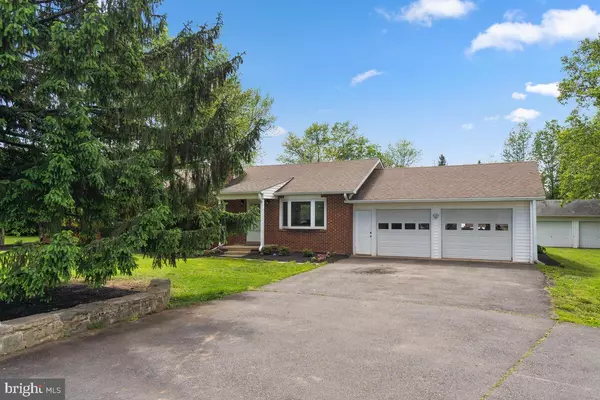For more information regarding the value of a property, please contact us for a free consultation.
Key Details
Sold Price $620,000
Property Type Single Family Home
Sub Type Detached
Listing Status Sold
Purchase Type For Sale
Square Footage 1,834 sqft
Price per Sqft $338
Subdivision Meadow Brook Farm
MLS Listing ID VALO438074
Sold Date 06/30/21
Style Ranch/Rambler
Bedrooms 3
Full Baths 3
HOA Y/N N
Abv Grd Liv Area 1,564
Originating Board BRIGHT
Year Built 1957
Annual Tax Amount $5,183
Tax Year 2021
Lot Size 1.030 Acres
Acres 1.03
Property Description
Perfect opportunity to own a gem just minutes from downtown Leesburg. This is a 3 bedroom 3 full bath 2 level home on 1 acre with an attached 2 car garage and a detached 2 car garage! As you enter you will be greeted with grand vaulted ceilings with exposed wood rustic beams and a large bay window. This living room flows right into a large kitchen / dining space with new appliances, a large breakfast bar with granite countertops. Access the 2 car garage off the kitchen as well as the spacious and new deck. The flat, expansive backyard is just beautiful and with the deck, entertainment options galore await. You can store all of your lawn equipment in the oversized shed. Off the open flow living / kitchen is another space with a woodburning fireplace. There are three bedrooms, one is the master suite. Both bathrooms have been updated. The lower level was just finished. There is a full bath, two spare rooms, and a den space. ROOF 5 YEARS; WINDOWS 2018; DECK is new; WATER HEATER 2018; Get to elementary, middle & high school in minutes; downtown Leesburg Restaurants, Leesburg Outlets, Leesburg Airport, and Battlefield, Easy commuter access to the Greenway, Rt 7, and Rt 15. This home is a TRUE rare opportunity. Theres just a few homes like this in Northern Virginia at this price!
Location
State VA
County Loudoun
Zoning 03
Rooms
Other Rooms Living Room, Dining Room, Primary Bedroom, Bedroom 2, Bedroom 3, Kitchen, Family Room, Den, Laundry, Other
Basement Full, Connecting Stairway
Main Level Bedrooms 3
Interior
Interior Features Carpet, Ceiling Fan(s), Combination Kitchen/Dining, Combination Kitchen/Living, Dining Area, Kitchen - Efficiency, Recessed Lighting, Stall Shower, Upgraded Countertops, Window Treatments, Exposed Beams, Family Room Off Kitchen, Floor Plan - Open, Kitchen - Gourmet, Primary Bath(s), Wood Floors
Hot Water Electric
Heating Heat Pump(s)
Cooling Ceiling Fan(s), Central A/C
Flooring Hardwood, Ceramic Tile, Carpet
Fireplaces Number 1
Fireplaces Type Mantel(s)
Equipment Built-In Microwave, Dishwasher, Disposal, Dryer, Humidifier, Icemaker, Oven/Range - Electric, Refrigerator, Washer
Fireplace Y
Window Features Bay/Bow
Appliance Built-In Microwave, Dishwasher, Disposal, Dryer, Humidifier, Icemaker, Oven/Range - Electric, Refrigerator, Washer
Heat Source Electric
Exterior
Exterior Feature Deck(s)
Garage Garage Door Opener, Garage - Front Entry
Garage Spaces 4.0
Waterfront N
Water Access N
View Street, Trees/Woods
Roof Type Shingle
Accessibility None
Porch Deck(s)
Attached Garage 2
Total Parking Spaces 4
Garage Y
Building
Story 2
Sewer Public Sewer
Water Public
Architectural Style Ranch/Rambler
Level or Stories 2
Additional Building Above Grade, Below Grade
Structure Type Dry Wall,Vaulted Ceilings
New Construction N
Schools
Elementary Schools Evergreen Mill
Middle Schools J. L. Simpson
High Schools Loudoun County
School District Loudoun County Public Schools
Others
Pets Allowed Y
Senior Community No
Tax ID 233262651000
Ownership Fee Simple
SqFt Source Assessor
Acceptable Financing Cash, Conventional, FHA, VA
Horse Property N
Listing Terms Cash, Conventional, FHA, VA
Financing Cash,Conventional,FHA,VA
Special Listing Condition Standard
Pets Description No Pet Restrictions
Read Less Info
Want to know what your home might be worth? Contact us for a FREE valuation!

Our team is ready to help you sell your home for the highest possible price ASAP

Bought with Carolyn A Young • RE/MAX Premier
Get More Information




