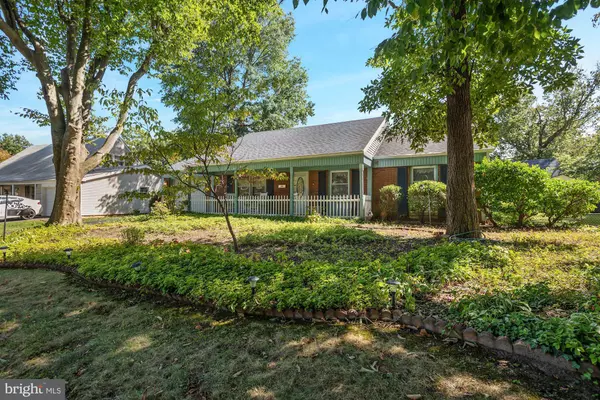For more information regarding the value of a property, please contact us for a free consultation.
Key Details
Sold Price $215,000
Property Type Single Family Home
Sub Type Detached
Listing Status Sold
Purchase Type For Sale
Square Footage 1,895 sqft
Price per Sqft $113
Subdivision Garfield East
MLS Listing ID NJBL381904
Sold Date 11/06/20
Style Ranch/Rambler
Bedrooms 3
Full Baths 2
HOA Y/N N
Abv Grd Liv Area 1,895
Originating Board BRIGHT
Year Built 1967
Annual Tax Amount $6,465
Tax Year 2020
Lot Size 7,000 Sqft
Acres 0.16
Lot Dimensions 70.00 x 100.00
Property Description
Well kept UPDATED rancher with huge family room addition and garage in desirable Garfield East Park on a mature tree lined street. Living room, dining room and kitchen feature an open concept. Bright updated kitchen features recessed lighting, maple cabinets, casement windows, smooth cooktop, built in microwave, self cleaning oven and leads to laundry room with plenty of space to be your pantry. Large family room with laminate flooring, bay window overlooking yard, french doors that lead out to the patio and fenced yard. 3 nice size bedrooms, 2 with laminate flooring, all have ceiling fans. Master bdrm is carpeted features 2 closets and master bath with ceramic tile floor and tiled walk in shower. Both bathrooms are updated as well as all interior doors throughout the home. The attached garage features an automatic door opener, some shelving for more storage and inside access to the home. 6 yr old roof, HVAC 8yrs old, replacement windows leaf guard gutters, vinyl siding are just some of the upgrades of this home. On arrival you're greeted by the inviting fully covered front porch that overlooks your beautifully landscaped front lawn. This home is warm and cozy, ready for you to move right in, nothing to do here except relax and enjoy that porch!
Location
State NJ
County Burlington
Area Willingboro Twp (20338)
Zoning RESIDENTIAL
Rooms
Other Rooms Living Room, Dining Room, Kitchen, Family Room, Laundry
Main Level Bedrooms 3
Interior
Interior Features Ceiling Fan(s), Floor Plan - Open, Kitchen - Eat-In, Recessed Lighting
Hot Water Natural Gas
Heating Forced Air
Cooling Central A/C
Flooring Carpet, Ceramic Tile, Laminated
Equipment Cooktop, Built-In Microwave, Dishwasher, Oven - Self Cleaning, Washer, Dryer
Fireplace N
Window Features Casement,Bay/Bow,Double Hung,Replacement
Appliance Cooktop, Built-In Microwave, Dishwasher, Oven - Self Cleaning, Washer, Dryer
Heat Source Natural Gas
Laundry Main Floor
Exterior
Exterior Feature Patio(s), Porch(es)
Garage Garage Door Opener, Inside Access
Garage Spaces 3.0
Fence Chain Link
Waterfront N
Water Access N
Roof Type Architectural Shingle
Accessibility None
Porch Patio(s), Porch(es)
Attached Garage 1
Total Parking Spaces 3
Garage Y
Building
Lot Description Front Yard, Rear Yard, SideYard(s), Level
Story 1
Foundation Slab
Sewer Public Sewer
Water Public
Architectural Style Ranch/Rambler
Level or Stories 1
Additional Building Above Grade, Below Grade
New Construction N
Schools
School District Willingboro Township Public Schools
Others
Senior Community No
Tax ID 38-00812-00005
Ownership Fee Simple
SqFt Source Assessor
Security Features Security System
Acceptable Financing Cash, Conventional, FHA, VA
Listing Terms Cash, Conventional, FHA, VA
Financing Cash,Conventional,FHA,VA
Special Listing Condition Standard
Read Less Info
Want to know what your home might be worth? Contact us for a FREE valuation!

Our team is ready to help you sell your home for the highest possible price ASAP

Bought with Michael Thornton • BHHS Fox & Roach-Mt Laurel
Get More Information




