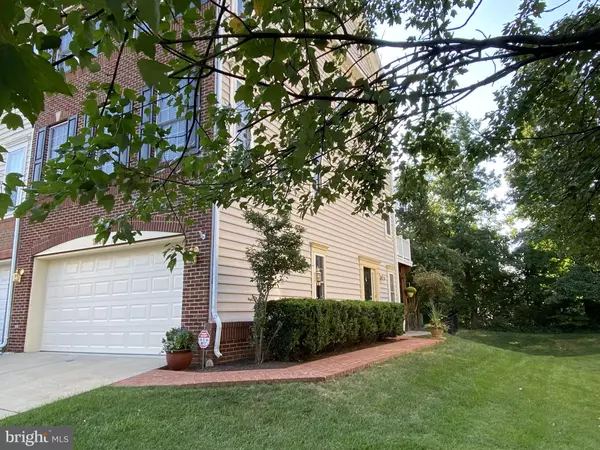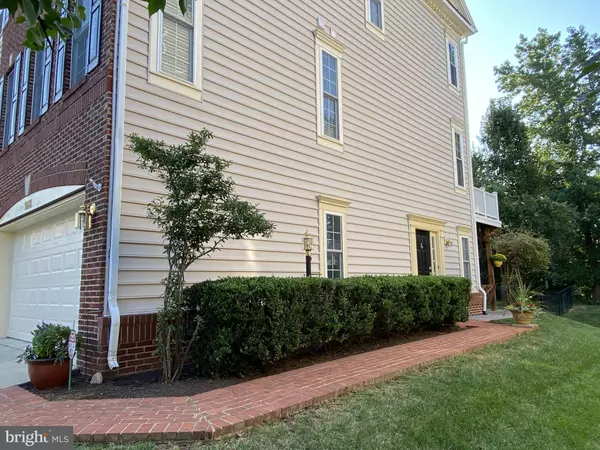For more information regarding the value of a property, please contact us for a free consultation.
Key Details
Sold Price $585,000
Property Type Townhouse
Sub Type End of Row/Townhouse
Listing Status Sold
Purchase Type For Sale
Square Footage 2,072 sqft
Price per Sqft $282
Subdivision Gunston Hill
MLS Listing ID VAFX2022442
Sold Date 10/15/21
Style Colonial
Bedrooms 3
Full Baths 2
Half Baths 1
HOA Fees $98/mo
HOA Y/N Y
Abv Grd Liv Area 2,072
Originating Board BRIGHT
Year Built 2003
Annual Tax Amount $5,603
Tax Year 2021
Lot Size 2,335 Sqft
Acres 0.05
Property Description
OCD Military Family has invested over $67,000 in Upgrades! END HOME-Drenched in Sunlight! $20,000 Lot Premium-Backs to TREES-Very Private! New Hardwood Floors on 2 Levels & Both Sets of Stairs! Stunning and Easy to keep Clean! Newer Deck and Stone Patio. Relax on the Porch Swing while Enjoying the Views! Both Sliding glass Doors Replaced (they Slide perfectly-NOT Builder junk). Rear Windows Replaced & Upgraded! 2017 New HIGH END Carrier HVAC-Inside & Out! YES!!! New Top-of-the Line Shingles-New Roof 2020!!! New Insulated Premium Garage Door (helps keep LOW Utility Bills)! New Chamberlain "MyQ" Smart Garage door Opener! Never get Locked out! You can Open or Close the Garage door with App on your Phone. New Ceiling Fans and New Lighting! All 3 Toilets Newly Upgraded! New Kitchen Sink and Disposal & Most Appliances, Painted Inside AND Out! New Outdoor Lighting. New Washer AND Dryer Perfectly Located on the Top Floor! Oversized 75 Gallon Gas Hot Water Heater. Simply Smart Alarm System Conveys. The List goes ON & ON! Owner has Meticulously Maintained This Home and it SHOWS! If you See Only ONE home This is IT! We will follow CDC and County guidelines so Please wear Masks and remove your Shoes. *************OPEN HOUSE Sunday September 19th 1 - 4PM*********************
Location
State VA
County Fairfax
Zoning 212
Rooms
Other Rooms Dining Room, Kitchen, Family Room, Breakfast Room, Sun/Florida Room, Laundry
Basement Daylight, Full, Fully Finished, Garage Access, Heated, Improved, Outside Entrance, Rear Entrance, Windows
Interior
Interior Features Breakfast Area, Ceiling Fan(s), Chair Railings, Crown Moldings, Dining Area, Floor Plan - Open, Kitchen - Gourmet, Kitchen - Table Space, Pantry, Recessed Lighting, Walk-in Closet(s), Window Treatments, Wood Floors
Hot Water Natural Gas
Heating Forced Air
Cooling Central A/C
Flooring Tile/Brick, Wood, Hardwood
Equipment Dishwasher, Disposal, Exhaust Fan, Icemaker, Microwave, Oven/Range - Gas, Refrigerator
Fireplace N
Window Features Double Pane,Screens
Appliance Dishwasher, Disposal, Exhaust Fan, Icemaker, Microwave, Oven/Range - Gas, Refrigerator
Heat Source Natural Gas
Laundry Upper Floor, Washer In Unit, Dryer In Unit
Exterior
Exterior Feature Patio(s), Deck(s), Brick
Garage Additional Storage Area, Garage - Front Entry, Garage Door Opener, Inside Access, Oversized
Garage Spaces 2.0
Amenities Available Pool - Outdoor
Water Access N
View Trees/Woods
Roof Type Asphalt
Accessibility None
Porch Patio(s), Deck(s), Brick
Attached Garage 2
Total Parking Spaces 2
Garage Y
Building
Lot Description Backs to Trees, Backs - Open Common Area, Landscaping, Level, Premium, Private, Rear Yard, Trees/Wooded
Story 3
Foundation Slab
Sewer Public Sewer
Water Public
Architectural Style Colonial
Level or Stories 3
Additional Building Above Grade, Below Grade
Structure Type Dry Wall
New Construction N
Schools
Elementary Schools Lorton Station
Middle Schools South County
High Schools South County
School District Fairfax County Public Schools
Others
HOA Fee Include Management,Snow Removal,Pool(s),Trash
Senior Community No
Tax ID 1074 21 0046
Ownership Fee Simple
SqFt Source Assessor
Security Features Security System
Special Listing Condition Standard
Read Less Info
Want to know what your home might be worth? Contact us for a FREE valuation!

Our team is ready to help you sell your home for the highest possible price ASAP

Bought with Lucinda A Beline • Weichert, REALTORS
Get More Information




