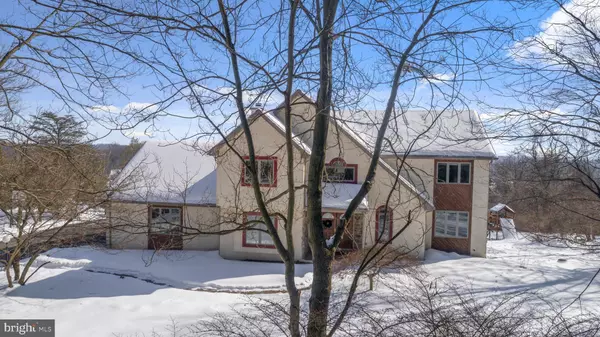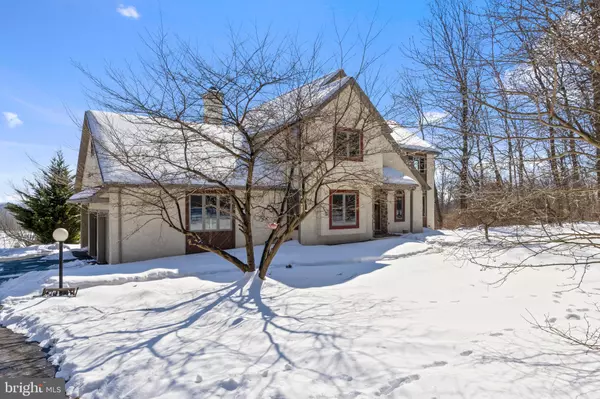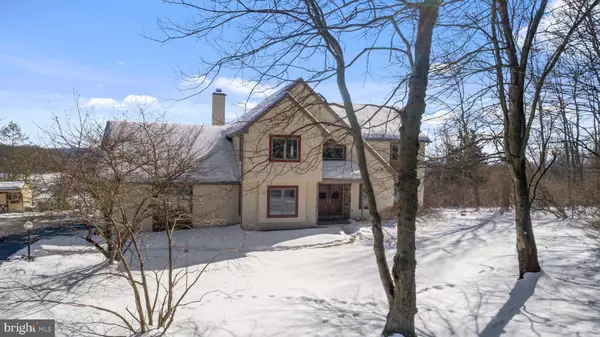For more information regarding the value of a property, please contact us for a free consultation.
Key Details
Sold Price $737,000
Property Type Single Family Home
Sub Type Detached
Listing Status Sold
Purchase Type For Sale
Square Footage 4,120 sqft
Price per Sqft $178
Subdivision None Available
MLS Listing ID PACT529940
Sold Date 04/23/21
Style Contemporary
Bedrooms 5
Full Baths 3
Half Baths 1
HOA Y/N N
Abv Grd Liv Area 3,120
Originating Board BRIGHT
Year Built 1993
Annual Tax Amount $6,532
Tax Year 2020
Lot Size 2.000 Acres
Acres 2.0
Lot Dimensions 0.00 x 0.00
Property Description
Welcome to 826 Brandywine Drive! This 5 BR, 3.1 Bath home is situated on a picturesque 2-acre lot with sweeping panoramic 10-mile views of Chester County horse country! With numerous updates throughout, this home has over 4,000 square feet of finished space. Mature trees and landscaping carry you to the double front doors which open to a soaring two-story foyer with turned staircase and gleaming hardwood floors. A professional home office is located just off the foyer as is the Mudroom/Laundry Room with access to the 3-car garage! The gourmet kitchen has been recently updated with five-burner Wolf range, double Wolf ovens, Sub-Zero fridge, Wolf beverage fridge, large walk-in pantry and access to the rear deck. Relax by the gas fireplace in the cozy sunken Family Room with views through the bay window that truly take you breath away! Formal Dining Room and Living Room complete this level. Upstairs the Master Suite features a large custom walk-in closet and updated spa-like Master Bath with dual vanity, large shower, radiant heat and oversized soaking tub that looks out at the view. The upper level also has three additional spacious bedrooms and a recently updated Full Bath with access to a Bonus Space/Attic with tons of possibilities! Fully finished walkout lower level provides even more space for entertaining with a 2nd Family Room as well as a Theater/5th Bedroom and a full bath, plus a large second Laundry Room. Recent updates include: Freshly Painted throughout, Central Vac, New Carpet 2018, Fully Remediated Stucco 2019, New HVAC system 2020, and the list goes on! Conveniently located to all major routes and in the award-winning West Chester School District, Paradise Valley Nature Area within walking distance, this one-of-a-kind home truly has it all!
Location
State PA
County Chester
Area East Bradford Twp (10351)
Zoning R10
Rooms
Other Rooms Living Room, Dining Room, Primary Bedroom, Bedroom 2, Bedroom 3, Bedroom 4, Bedroom 5, Kitchen, Family Room, Basement, Foyer, Mud Room, Bonus Room, Primary Bathroom, Full Bath
Basement Full, Daylight, Full, Fully Finished, Interior Access, Outside Entrance, Walkout Level, Windows
Interior
Interior Features Breakfast Area, Carpet, Ceiling Fan(s), Dining Area, Family Room Off Kitchen, Floor Plan - Open, Formal/Separate Dining Room, Kitchen - Eat-In, Kitchen - Island, Kitchen - Table Space, Stall Shower, Tub Shower, Walk-in Closet(s), Wood Floors
Hot Water Propane
Heating Heat Pump(s), Radiant
Cooling Central A/C
Flooring Carpet, Hardwood, Tile/Brick
Fireplaces Number 1
Fireplaces Type Gas/Propane
Equipment Built-In Microwave, Dishwasher, Oven/Range - Gas, Stainless Steel Appliances
Fireplace Y
Appliance Built-In Microwave, Dishwasher, Oven/Range - Gas, Stainless Steel Appliances
Heat Source Propane - Owned
Laundry Main Floor
Exterior
Exterior Feature Patio(s), Porch(es)
Garage Garage - Side Entry, Garage Door Opener, Inside Access
Garage Spaces 6.0
Waterfront N
Water Access N
View Scenic Vista
Roof Type Shingle,Pitched
Accessibility None
Porch Patio(s), Porch(es)
Parking Type Attached Garage, Driveway
Attached Garage 2
Total Parking Spaces 6
Garage Y
Building
Story 2
Sewer On Site Septic
Water Well
Architectural Style Contemporary
Level or Stories 2
Additional Building Above Grade, Below Grade
New Construction N
Schools
School District West Chester Area
Others
Senior Community No
Tax ID 51-02 -0117.02A0
Ownership Fee Simple
SqFt Source Assessor
Acceptable Financing Cash, Conventional, VA
Listing Terms Cash, Conventional, VA
Financing Cash,Conventional,VA
Special Listing Condition Standard
Read Less Info
Want to know what your home might be worth? Contact us for a FREE valuation!

Our team is ready to help you sell your home for the highest possible price ASAP

Bought with Andrew Himes • BHHS Fox & Roach-Collegeville
Get More Information




