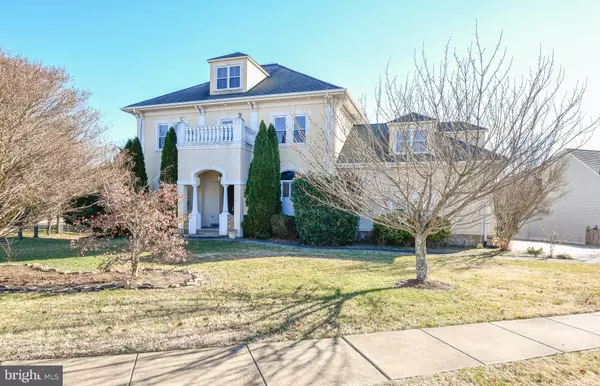For more information regarding the value of a property, please contact us for a free consultation.
Key Details
Sold Price $675,000
Property Type Single Family Home
Sub Type Detached
Listing Status Sold
Purchase Type For Sale
Square Footage 6,520 sqft
Price per Sqft $103
Subdivision Royal Oaks
MLS Listing ID VASP2005158
Sold Date 04/12/22
Style Colonial
Bedrooms 6
Full Baths 5
Half Baths 1
HOA Fees $25/ann
HOA Y/N Y
Abv Grd Liv Area 4,658
Originating Board BRIGHT
Year Built 1998
Annual Tax Amount $4,785
Tax Year 2021
Lot Size 0.373 Acres
Acres 0.37
Property Description
The search is over! This one of a kind stucco/stone house is ready for someone to make it their HOME! Situated on a fantastic corner lot is 6,800 square feet of beautiful space offering 6 bedrooms, 5 1/2 baths, FANTASTIC lay-out, gourmet kitchen, fully finished walk-out basement perfect for an in-law suite, private back yard with screened porch and in- ground pool! You will not believe all of the room to spread out in this home! Each bedroom has either it's own private bath or a Jack & Jill! Brand new LVP covers most of the basement! In the Riverbend school district and minutes to shopping, restaurants, commuter lot! Note: Sellers are willing to replace roof and do siding repair with the right offer! Just a little bit of TLC will bring this house back to it's original GRANDEUR!
Location
State VA
County Spotsylvania
Zoning R1
Rooms
Other Rooms Living Room, Dining Room, Primary Bedroom, Bedroom 2, Bedroom 3, Bedroom 4, Kitchen, Family Room, Foyer, Breakfast Room, Recreation Room, Bedroom 6
Basement Fully Finished, Outside Entrance, Interior Access
Interior
Interior Features Breakfast Area, Butlers Pantry, Crown Moldings, Kitchen - Gourmet, Primary Bath(s), Wood Floors
Hot Water Natural Gas
Heating Heat Pump(s), Radiant
Cooling Central A/C, Ceiling Fan(s)
Fireplaces Number 1
Equipment Built-In Microwave, Central Vacuum, Cooktop - Down Draft, Dishwasher, Disposal, Oven - Wall, Refrigerator, Water Conditioner - Owned
Fireplace Y
Appliance Built-In Microwave, Central Vacuum, Cooktop - Down Draft, Dishwasher, Disposal, Oven - Wall, Refrigerator, Water Conditioner - Owned
Heat Source Electric
Exterior
Exterior Feature Patio(s), Porch(es), Screened
Garage Garage - Side Entry
Garage Spaces 2.0
Fence Fully
Waterfront N
Water Access N
Accessibility None
Porch Patio(s), Porch(es), Screened
Attached Garage 2
Total Parking Spaces 2
Garage Y
Building
Story 4
Foundation Permanent
Sewer Public Sewer
Water Public
Architectural Style Colonial
Level or Stories 4
Additional Building Above Grade, Below Grade
New Construction N
Schools
High Schools Riverbend
School District Spotsylvania County Public Schools
Others
Senior Community No
Tax ID 21C9-115-
Ownership Fee Simple
SqFt Source Assessor
Special Listing Condition Standard
Read Less Info
Want to know what your home might be worth? Contact us for a FREE valuation!

Our team is ready to help you sell your home for the highest possible price ASAP

Bought with Allison N Kennedy • KW United
Get More Information




